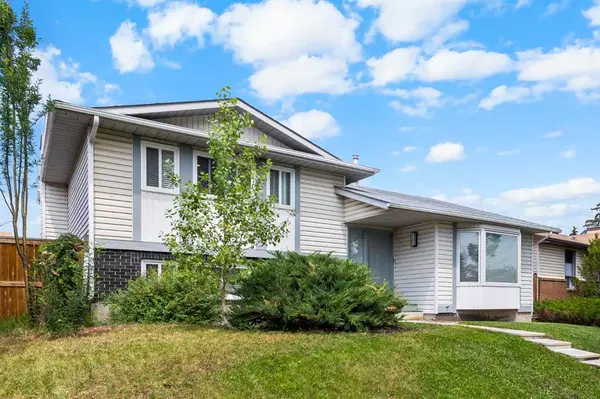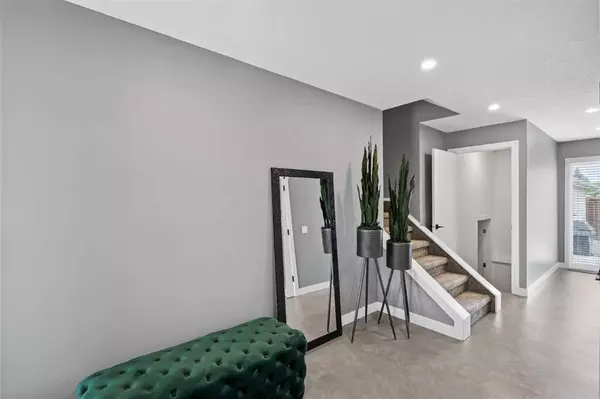For more information regarding the value of a property, please contact us for a free consultation.
Key Details
Sold Price $629,900
Property Type Single Family Home
Sub Type Detached
Listing Status Sold
Purchase Type For Sale
Square Footage 1,314 sqft
Price per Sqft $479
Subdivision Temple
MLS® Listing ID A2059507
Sold Date 07/07/23
Style 4 Level Split
Bedrooms 4
Full Baths 3
Originating Board Calgary
Year Built 1979
Annual Tax Amount $3,062
Tax Year 2023
Lot Size 4,994 Sqft
Acres 0.11
Property Description
Welcome to this fully renovated property located in the sought-after community of Temple. As you step inside, you'll immediately sense the pride of ownership that permeates throughout this home. The spacious front entrance sets the tone, offering a warm welcome to all who enter.
The living room is bathed in natural light, streaming through the bay window, creating an inviting and airy ambiance. Adjacent to the living room is a well-appointed dining area, providing the perfect space for hosting guests or enjoying family meals together. The upgraded kitchen is a chef's delight, boasting ample storage and a contemporary design that will impress even the most discerning homeowners. A sliding door off the kitchen leads to the backyard, offering convenient access to outdoor activities and entertainment.
Upstairs, the primary bedroom awaits, complete with a generous closet and a luxurious 4-piece ensuite bathroom. Two additional well-sized bedrooms and a beautifully renovated 3-piece bathroom enhance the upper level, ensuring comfort and style for everyone in the household.
The lower level of this home is a true entertainment haven, featuring a wet bar and a cozy wood-burning fireplace, creating the perfect atmosphere for gatherings with family and friends. Additionally, this floor boasts an extra bedroom and a stunning 3-piece bathroom, adding both convenience and sophistication to the space.
But that's not all! The basement level of this home has a separate entrance, accessible through the walk-up added to the exterior, making it an excellent opportunity for an additional income-generating through the ILLEGAL suite. Inside the basement, you'll discover even more upgrades, including a functional living space with laundry features. There's also a den and ample storage space to accommodate all your needs.
The exterior of the property is equally impressive, with a double detached garage measuring 24x24 and an additional gravel parking pad, providing ample space for parking and storage. The windows and shingles were both replaced eight years ago, ensuring long-lasting durability, and the furnace is only five years old.
To top it off, the low-maintenance deck off the back allows for outdoor relaxation and minimal upkeep, making it a perfect spot to unwind after a long day.
This is an exceptional property that you won't want to miss out on. Don't hesitate to call today for your very own private showing and discover the endless possibilities this home has to offer.
Location
Province AB
County Calgary
Area Cal Zone Ne
Zoning R-C1
Direction S
Rooms
Basement Separate/Exterior Entry, Finished, Full
Interior
Interior Features French Door, Quartz Counters, Separate Entrance, Wet Bar
Heating Fireplace(s), Forced Air
Cooling None
Flooring Carpet, Laminate, Tile, Vinyl
Fireplaces Number 1
Fireplaces Type Wood Burning
Appliance Dishwasher, Dryer, Microwave Hood Fan, Refrigerator, Stove(s), Washer
Laundry In Basement, Main Level
Exterior
Garage Double Garage Detached, Parking Pad
Garage Spaces 2.0
Garage Description Double Garage Detached, Parking Pad
Fence Fenced
Community Features Playground, Schools Nearby, Shopping Nearby, Sidewalks, Street Lights
Roof Type Asphalt Shingle
Porch Deck
Lot Frontage 54.46
Parking Type Double Garage Detached, Parking Pad
Total Parking Spaces 3
Building
Lot Description Back Lane, Few Trees, Front Yard, Rectangular Lot
Foundation Poured Concrete
Architectural Style 4 Level Split
Level or Stories 4 Level Split
Structure Type Stone,Vinyl Siding,Wood Frame
Others
Restrictions None Known
Tax ID 83181642
Ownership Private
Read Less Info
Want to know what your home might be worth? Contact us for a FREE valuation!

Our team is ready to help you sell your home for the highest possible price ASAP
GET MORE INFORMATION




