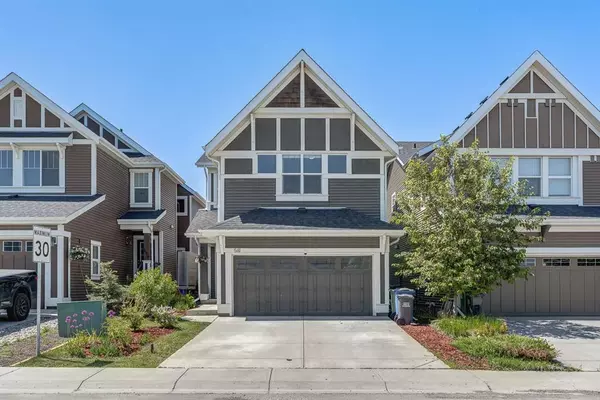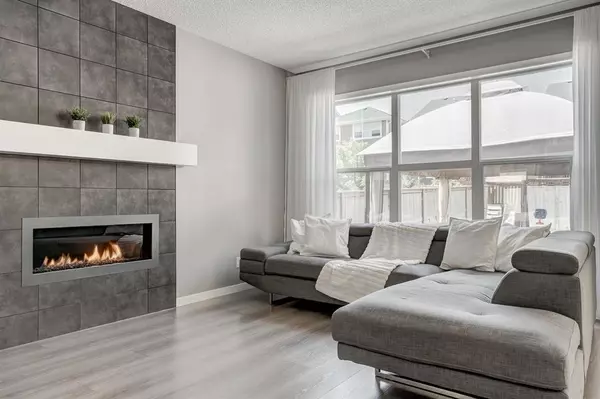For more information regarding the value of a property, please contact us for a free consultation.
Key Details
Sold Price $615,000
Property Type Single Family Home
Sub Type Detached
Listing Status Sold
Purchase Type For Sale
Square Footage 1,948 sqft
Price per Sqft $315
Subdivision River Song
MLS® Listing ID A2053911
Sold Date 07/07/23
Style 2 Storey
Bedrooms 3
Full Baths 2
Half Baths 1
Originating Board Calgary
Year Built 2014
Annual Tax Amount $3,201
Tax Year 2022
Lot Size 3,985 Sqft
Acres 0.09
Property Description
Welcome to 581 River Heights Crescent, one of the most popular style of homes in Riversong. From the moment you walk in you are greeted with a SPACIOUS ENTRY WAY, a step up into an OPEN CONCEPT layout, full of natural light from the WEST FACING windows and backyard. The backyard is complete with COMPOSITE DECKING, raised GARDEN BEDS fit for the gardener in your home! This unique floor-plan is a must-see; it offers a U-SHAPED KITCHEN with an island that wraps around with a BREAKFAST BAR, STAINLESS STEEL APPLIANCES, and a GAS STOVE, perfect for ENTERTAINING! Upstairs you will walk up into a central BONUS room with HIGH CEILINGS, a large master bedroom with and a 5 pc ENSUITE with separate SOAKER TUB & shower, DOUBLE VANITY and a WALK-IN CLOSET. The upstairs also offers two more generously sized bedrooms. A 4 pc bathroom, a built in desk and a nice and bright LAUNDRY ROOM. Over top of your front load washer/dryer there is also additional shelves for extra storage or baskets making it neat and tidy. Your lower level is unfinished allowing you to design it any way you wish! Head to the garage where you will find a double attached garage with plenty of shelving for overhead storage. This home is located on a quiet street, in the sought after community of RIVER SONG! With amenities like shops, restaurants, schools and paths at your fingertips, this location is perfect for you and your family. Don't miss out on this beautiful home......come check it out today!
Location
Province AB
County Rocky View County
Zoning R-LD
Direction E
Rooms
Basement Full, Unfinished
Interior
Interior Features Breakfast Bar, High Ceilings, Kitchen Island, No Animal Home, No Smoking Home, Open Floorplan, Pantry, Quartz Counters, Soaking Tub, Walk-In Closet(s)
Heating Forced Air, Natural Gas
Cooling None
Flooring Carpet, Ceramic Tile, Laminate
Fireplaces Number 1
Fireplaces Type Gas, Living Room, Mantle, Tile
Appliance Dishwasher, Dryer, Garage Control(s), Gas Stove, Microwave, Refrigerator, Washer, Window Coverings
Laundry Laundry Room, Upper Level
Exterior
Garage Double Garage Attached
Garage Spaces 2.0
Garage Description Double Garage Attached
Fence Fenced
Community Features Park, Playground, Schools Nearby, Shopping Nearby, Sidewalks, Street Lights, Walking/Bike Paths
Roof Type Asphalt Shingle
Porch Deck, Front Porch
Parking Type Double Garage Attached
Exposure W
Total Parking Spaces 4
Building
Lot Description Back Yard
Foundation Poured Concrete
Architectural Style 2 Storey
Level or Stories Two
Structure Type Concrete,Vinyl Siding,Wood Frame
Others
Restrictions None Known
Tax ID 75829715
Ownership Private
Read Less Info
Want to know what your home might be worth? Contact us for a FREE valuation!

Our team is ready to help you sell your home for the highest possible price ASAP
GET MORE INFORMATION




