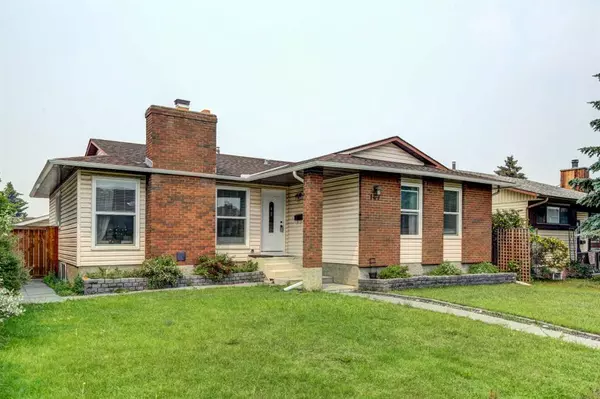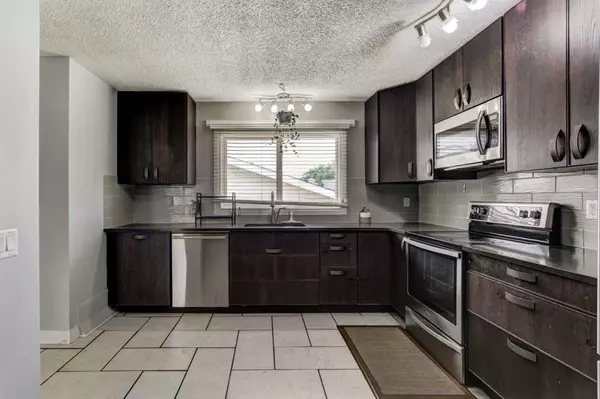For more information regarding the value of a property, please contact us for a free consultation.
Key Details
Sold Price $592,500
Property Type Single Family Home
Sub Type Detached
Listing Status Sold
Purchase Type For Sale
Square Footage 1,375 sqft
Price per Sqft $430
Subdivision Temple
MLS® Listing ID A2058108
Sold Date 07/06/23
Style Bungalow
Bedrooms 6
Full Baths 3
Originating Board Calgary
Year Built 1979
Annual Tax Amount $3,006
Tax Year 2023
Lot Size 4,994 Sqft
Acres 0.11
Property Description
This is a City of Calgary Legal Registered Secondary Suite. Very Co-Operative Tenants that would LOVE to stay. Fantastic Revenue opportunity in this Great Family Friendly Temple neighbourhood. A total of 6 bedrooms; 3 Full and Completely Upgraded Bathrooms; 2 separate Laundry Rooms; 2 Hot Water Tanks and an Upgraded Furnace. Upgraded Windows; Bathrooms; Flooring. Kitchens. Double Detached Garage. You Could also make space for a Multi-Car off Street Rear Parking. Rear Deck and Interlocking Brick Patio in the Sunny West Facing Back Yard. Many Major upgrades have been completed in this Magnificent home. Very Modern feel. The 2 Suites are both Privately Self Contained with Separate Entrance. This home has a Beautiful Curb appeal with its Vinyl & Brick Exterior. The main floor features Ceramic Tiled Entryway and a Traditional "L" shaped Living room and dining room. Modern Gas Fireplace in the Living Room. Big Dining Room. Unbelievable Upgraded Kitchen with GRANITE Counter top; Ceramic Tile floor; soft Close enhanced Cupboards with possibly more cupboards than you could ever ask for. Feast your eyes on the Counters. Ceramic Tiled backsplash. Upgraded Stainless Steel Appliance package(including a BOSCH DISHWASHER); 3-door Samsung Fridge with bottom freezer; Ceramic Top Stove. Upgraded Faucet. Upgraded Curved Ceiling Track Lights. A rare 4 bedrooms up and you will just fall in love with the Master bedroom with it's deluxe Private En-suite with sliding mirror Glass Doors. The main 4-pce bath is almost Spa Like in its Look And Feel. The main Floor Laundry Room is in the Hallway. Top quality insulation was added between floors for excellent Noise Suppression and Privacy. Incredibly Laid out Modern Open Style 2 bedroom suite Down With Light coloured Laminate & Ceramic Tile flooring. Absolutely one of the best laid out 2 bedroom Suites you will ever see. Feels like a home. Even the Kitchen is better than in many homes. Ceramic Tiled Floor. Again equipped with an beautiful cupboards including a Lazy Susan. Full Stainless Steel Appliance Package in a very very Modern and Open Style. Ceramic Tiled backsplash. The basement suite has a Very large Living Room with an attractively Creative Arch opening to the Large Dining Room. The Big Windows makes you feel you are NOT in a Basement Suite. Both Bedrooms feature Glass Sliding Closet Doors. Even outside you have Continuous Eavestrough Gutters. This is the classic Case of a home that must be seen for full appreciation. Located on a quiet street yet with very quick access to 68 St; Mcknight Blvd and Calgary's Major Stony Trail Ring Road.
Location
Province AB
County Calgary
Area Cal Zone Ne
Zoning R-C1
Direction E
Rooms
Basement Finished, Full
Interior
Interior Features No Animal Home, Open Floorplan, Separate Entrance, Vinyl Windows
Heating Forced Air, Natural Gas
Cooling None
Flooring Ceramic Tile, Laminate, Linoleum
Fireplaces Number 1
Fireplaces Type Gas
Appliance See Remarks
Laundry In Basement, In Hall
Exterior
Garage Double Garage Detached
Garage Spaces 2.0
Garage Description Double Garage Detached
Fence Fenced
Community Features Park, Pool, Shopping Nearby, Street Lights
Roof Type Asphalt
Porch Deck, Patio
Lot Frontage 49.87
Parking Type Double Garage Detached
Total Parking Spaces 2
Building
Lot Description Back Lane, Back Yard, City Lot, Front Yard, Landscaped, Rectangular Lot
Foundation Poured Concrete
Architectural Style Bungalow
Level or Stories One
Structure Type Brick,Concrete,Vinyl Siding,Wood Frame
Others
Restrictions None Known
Tax ID 82856560
Ownership Private
Read Less Info
Want to know what your home might be worth? Contact us for a FREE valuation!

Our team is ready to help you sell your home for the highest possible price ASAP
GET MORE INFORMATION




