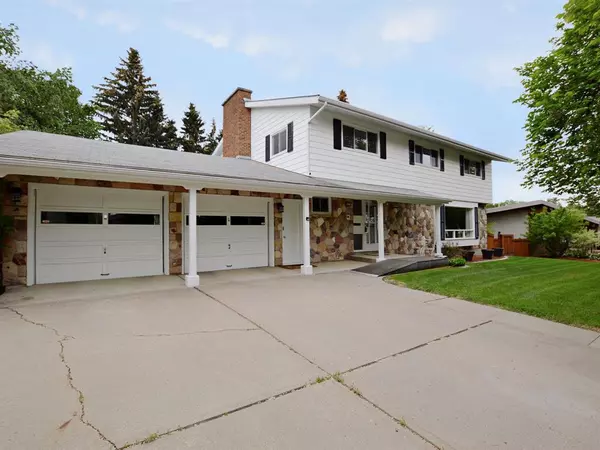For more information regarding the value of a property, please contact us for a free consultation.
Key Details
Sold Price $430,000
Property Type Single Family Home
Sub Type Detached
Listing Status Sold
Purchase Type For Sale
Square Footage 2,702 sqft
Price per Sqft $159
Subdivision Vla Montrose
MLS® Listing ID A2052858
Sold Date 07/06/23
Style 2 Storey
Bedrooms 5
Full Baths 2
Half Baths 2
Originating Board Grande Prairie
Year Built 1965
Annual Tax Amount $4,593
Tax Year 2022
Lot Size 0.266 Acres
Acres 0.27
Property Description
Welcome to this charming retro-style 2-storey home located in the wonderful mature neighborhood of VLA, just moments away from the heart of downtown Grande Prairie. From the moment you step inside you will feel at home. The family room offers a cozy wood burning fireplace and a half bathroom that leads into the kitchen which offers an abundance of white cabinets and a dining area that overlooks the relaxing backyard. Adjacent to the kitchen, there is a formal dining room that flows seamlessly into the cozy living room, allowing for effortless entertaining and hosting of guests. Upstairs features 3 great sized bedrooms. a 4pc bathroom and a massive primary bedroom complete with double closets and a 3pc ensuite. The vintage basement takes you back in time with its 70's style family room complete with a wood burning fireplace and bar area; where you can entertain guests and enjoy a drink in a retro-inspired setting. Adjacent to the bar, a spacious games room awaits, providing endless opportunities for fun and relaxation. The combination of the fireplace and the vintage-inspired décor creates a cozy and nostalgic ambiance that is sure to delight. To complete the basement there is a bathroom, laundry and 5th bedroom. Recent improvements include: newer shingles and recently serviced boiler. If the inside of the home doesn't WOW you, the outside is sure to please. The south facing backyard is fully fenced, nicely landscaped with mature trees, low maintenance deck and a storage shed. The fully enclosed sunroom is a great escape from the elements and mosquitos. To complete this home there is an attached heated garage and a children's playground, just down the street. Pride of ownership is evident throughout this 2 owner home. Very well cared for and awaiting new owners. You won't want to miss out on this blast from the past home! Come see for yourself what this property has to offer.
Location
Province AB
County Grande Prairie
Zoning RR
Direction S
Rooms
Basement Finished, Full
Interior
Interior Features Built-in Features, No Smoking Home, See Remarks, Storage, Wet Bar
Heating Boiler, Hot Water, Natural Gas
Cooling None
Flooring Carpet, Hardwood
Fireplaces Number 2
Fireplaces Type Basement, Family Room, Wood Burning
Appliance Dishwasher, Electric Stove, Refrigerator, Washer/Dryer, Window Coverings
Laundry In Basement
Exterior
Garage Double Garage Attached, Heated Garage
Garage Spaces 2.0
Garage Description Double Garage Attached, Heated Garage
Fence Fenced
Community Features Playground, Sidewalks, Street Lights
Roof Type Asphalt Shingle
Porch Deck, See Remarks
Lot Frontage 88.0
Parking Type Double Garage Attached, Heated Garage
Total Parking Spaces 4
Building
Lot Description Back Yard, Few Trees, Front Yard, Lawn, Private, Rectangular Lot, See Remarks
Foundation Poured Concrete
Architectural Style 2 Storey
Level or Stories Two
Structure Type Stone,Vinyl Siding
Others
Restrictions None Known
Tax ID 75886563
Ownership Other
Read Less Info
Want to know what your home might be worth? Contact us for a FREE valuation!

Our team is ready to help you sell your home for the highest possible price ASAP
GET MORE INFORMATION




