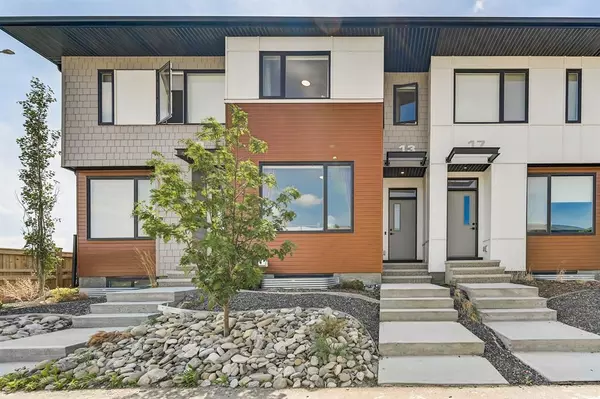For more information regarding the value of a property, please contact us for a free consultation.
Key Details
Sold Price $484,000
Property Type Townhouse
Sub Type Row/Townhouse
Listing Status Sold
Purchase Type For Sale
Square Footage 1,219 sqft
Price per Sqft $397
Subdivision Homestead
MLS® Listing ID A2055469
Sold Date 07/05/23
Style Townhouse
Bedrooms 4
Full Baths 3
Half Baths 1
Originating Board Calgary
Year Built 2021
Annual Tax Amount $2,549
Tax Year 2023
Lot Size 1,948 Sqft
Acres 0.04
Property Description
Welcome to this stunning townhome with a modern design and an abundance of natural light throughout. As you enter the home, you'll be greeted by a small foyer area, a brightly lit living room, and a convenient half bathroom. The kitchen is a true gem, featuring two-toned cabinets, sleek quartz countertops for ample workspace, and stainless steel appliances that elevate both the aesthetics and functionality. Connected to the kitchen, the dining area enjoys a plethora of natural light. The south-facing backyard offers a private outdoor retreat. Upstairs, the master bedroom awaits, complete with a luxurious 5-piece ensuite bathroom and walk-in closet. Two additional bedrooms on the upper floor provide versatility for an office space or children's bedrooms. Completing the upper level is a full 4-piece washroom, ensuring comfort and convenience for the entire household. The developed basement is a fantastic addition to this home, featuring large windows that flood the space with natural light. A recreational area offers a perfect spot for relaxation or entertainment. Additionally, there is a full bedroom and bathroom in the basement, making it an ideal guest suite or private retreat. The small deck off the mudroom area provides the possibility for a separate entrance. The fully fenced yard adds privacy and security, while the paved back alley offers convenient access to the parking space, large enough to accommodate two cars. Don't miss this incredible opportunity to own a meticulously designed townhome with a bright and spacious interior, stylish finishes, and versatile living spaces. Schedule your showing today and make this house your dream home.
Location
Province AB
County Calgary
Area Cal Zone Ne
Zoning R-Gm
Direction N
Rooms
Basement Separate/Exterior Entry, Finished, Full
Interior
Interior Features No Animal Home, No Smoking Home
Heating Forced Air, Natural Gas
Cooling Rough-In
Flooring Vinyl Plank
Appliance Dishwasher, Electric Range, Garage Control(s), Microwave Hood Fan, Refrigerator, Washer/Dryer Stacked
Laundry Upper Level
Exterior
Garage Alley Access, Off Street, Parking Pad, Paved
Garage Description Alley Access, Off Street, Parking Pad, Paved
Fence Fenced
Community Features Park, Playground, Schools Nearby, Shopping Nearby, Sidewalks, Street Lights
Roof Type Asphalt Shingle
Porch Deck
Lot Frontage 18.01
Parking Type Alley Access, Off Street, Parking Pad, Paved
Exposure N
Total Parking Spaces 2
Building
Lot Description Back Yard
Foundation Poured Concrete
Architectural Style Townhouse
Level or Stories Two
Structure Type Composite Siding,Vinyl Siding,Wood Frame
Others
Restrictions None Known
Tax ID 83129467
Ownership Private
Read Less Info
Want to know what your home might be worth? Contact us for a FREE valuation!

Our team is ready to help you sell your home for the highest possible price ASAP
GET MORE INFORMATION




