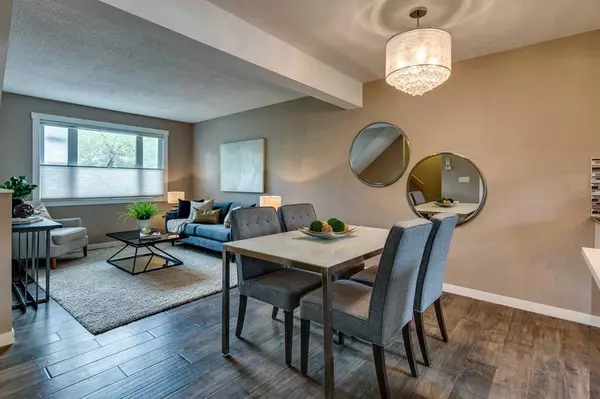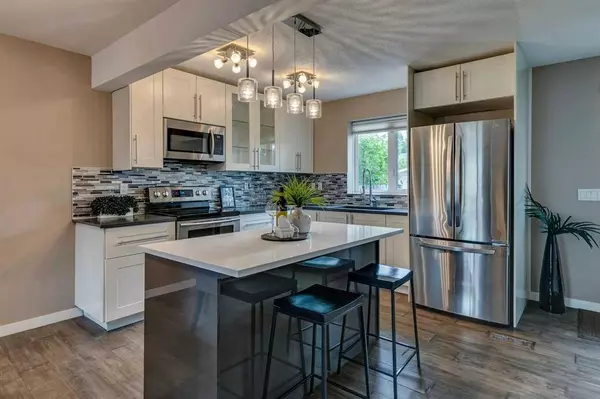For more information regarding the value of a property, please contact us for a free consultation.
Key Details
Sold Price $352,000
Property Type Townhouse
Sub Type Row/Townhouse
Listing Status Sold
Purchase Type For Sale
Square Footage 1,027 sqft
Price per Sqft $342
Subdivision Temple
MLS® Listing ID A2056059
Sold Date 07/05/23
Style 2 Storey
Bedrooms 3
Full Baths 2
Half Baths 1
Condo Fees $437
Originating Board Calgary
Year Built 1978
Annual Tax Amount $1,524
Tax Year 2023
Property Description
BACK ON THE MARKET DUE TO FINANCING| FULLY RENOVATED | 3 BEDROOMS UP -EASILY CREATE 4th BEDROOM IN BASEMENT | | 2.5 BATHROOMS | AIR CONDITIONING | UPGRADED HEATING OFFERING HIGHER AIR QUALITY | VERY WELL MANAGED COMPLEX WITH GOOD RESERVE FUND| FAMILY FRIENDLY | FENCED BACKYARD | PARKING IN FRONT OF UNIT WITH PLUG IN | Welcome to #8, 12 Templewood Drive, an incredible property nestled in the well-located & family friendly community of Temple! This meticulously designed home offers a spacious layout, boasting 3 bedrooms, 2.5 bathrooms, and just under 1500 square feet of comfortable living space. As you step inside, you'll be greeted by a generous living area adorned with large windows, allowing abundant natural light to flood the room. The well-appointed kitchen, conveniently located adjacent to the living/dining area, is equipped with modern appliances, ample cabinet storage, and an abundance of quartz counter space, making it a delight for any home chef. You'll also discover a spacious dining room, with a modern chandelier creating the perfect setting for memorable meals with loved ones. Additionally, a thoughtfully placed half bathroom adds convenience and accessibility on the main level. Heading upstairs, you'll find three well-sized bedrooms, ensuring that everyone in the household has their own comfortable and private space to enjoy. These bedrooms are accompanied by a tastefully designed full bathroom, complete with modern fixtures and finishes. The basement of this remarkable home offers a versatile rec room, ideal for hosting gatherings or creating a cozy retreat for relaxation or creating a 4th bedroom. The rec room could easily be used as a guest room with the 4 piece bath right beside. As well a convenient laundry/storage room adds practicality to the space. Step outside to the private and fully fenced backyard, providing an idyllic oasis for entertaining family and friends. Whether it's a summer barbecue or a tranquil evening under the stars, this outdoor haven will surely impress. Adding to the allure, this home comes with an assigned parking stall and boasts low monthly condo fees, making it a sensible and budget-friendly choice. Furthermore, its prime location places you in close proximity to an array of major amenities, including schools, playgrounds, shopping centers, public transportation, and more. Don't miss out on this exceptional opportunity to own a remarkable property at an affordable price point. Take advantage of all that this inviting home has to offer and make it your new dream home.
Location
Province AB
County Calgary
Area Cal Zone Ne
Zoning M-C1 d100
Direction N
Rooms
Basement Finished, Full
Interior
Interior Features Built-in Features, Chandelier, High Ceilings, Kitchen Island, No Animal Home, No Smoking Home, Open Floorplan, Quartz Counters
Heating Forced Air
Cooling Central Air
Flooring Carpet, Hardwood
Appliance Central Air Conditioner, Convection Oven, ENERGY STAR Qualified Dishwasher, ENERGY STAR Qualified Dryer, ENERGY STAR Qualified Refrigerator, ENERGY STAR Qualified Washer, Humidifier, Microwave Hood Fan, Window Coverings
Laundry In Unit, Laundry Room, See Remarks, Sink
Exterior
Garage Stall
Garage Description Stall
Fence Fenced
Community Features Park, Playground, Schools Nearby, Shopping Nearby, Street Lights
Amenities Available None
Roof Type Shingle
Porch Deck
Parking Type Stall
Exposure N
Total Parking Spaces 1
Building
Lot Description Backs on to Park/Green Space, Lawn, Low Maintenance Landscape, See Remarks
Foundation Poured Concrete
Architectural Style 2 Storey
Level or Stories Two
Structure Type Wood Frame
Others
HOA Fee Include Insurance,Professional Management,Reserve Fund Contributions,Sewer,Snow Removal,Water
Restrictions Pet Restrictions or Board approval Required
Ownership Private
Pets Description Restrictions, Cats OK, Dogs OK, Yes
Read Less Info
Want to know what your home might be worth? Contact us for a FREE valuation!

Our team is ready to help you sell your home for the highest possible price ASAP
GET MORE INFORMATION




