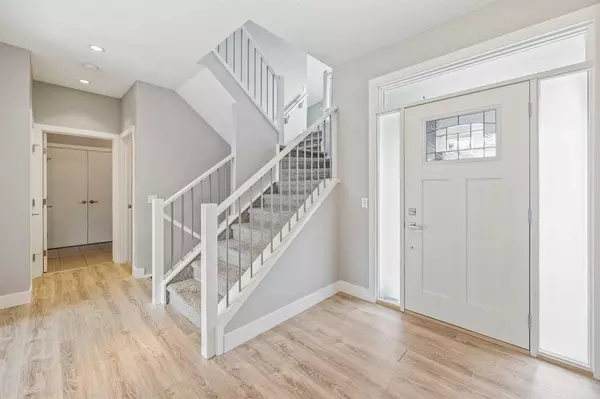For more information regarding the value of a property, please contact us for a free consultation.
Key Details
Sold Price $935,000
Property Type Single Family Home
Sub Type Detached
Listing Status Sold
Purchase Type For Sale
Square Footage 2,163 sqft
Price per Sqft $432
Subdivision Aspen Woods
MLS® Listing ID A2044784
Sold Date 07/04/23
Style 2 Storey
Bedrooms 3
Full Baths 2
Half Baths 1
HOA Fees $24/ann
HOA Y/N 1
Originating Board Calgary
Year Built 2013
Annual Tax Amount $5,669
Tax Year 2022
Lot Size 4,133 Sqft
Acres 0.09
Property Description
Gorgeous 3 bedroom, 3 bath modern two-storey home in the heart of Aspen Woods! You are welcomed into the home with a large foyer, open floorplan with a large kitchen, dining and living area. The kitchen features stainless steel appliances, quartz countertops and a walk through pantry/bar to the mudroom and garage. The main floor also features a powder room and plenty of storage! Upstairs, you will find the primary bedroom with a large walk-in closet with laundry and a 5-piece ensuite. Finishing off upstairs is 2 additional bedrooms, a bathroom and a large bonus room, perfect for kids or a home office! The basement is unfinished and perfect for storage, a home gym or can be finished for more space down the road! The west facing deck has a gas hookup and plenty of space, along with a nicely landscaped yard. This home has tons of builder upgrades, was just repainted and features high end finishings, including Sonos music system with built in speakers inside and out! Located in Aspen Woods, you are steps away from pathways and playgrounds, close to Rundle Academy, Webber Academy, Calgary Academy and plenty of shopping and amenities, plus a 15 minute drive to the downtown core! Call today for your private showing!
Location
Province AB
County Calgary
Area Cal Zone W
Zoning R-1
Direction E
Rooms
Basement Full, Unfinished
Interior
Interior Features Central Vacuum, Closet Organizers, Double Vanity, High Ceilings, Jetted Tub, Kitchen Island, No Animal Home, No Smoking Home, Pantry, Quartz Counters, Vinyl Windows, Walk-In Closet(s), Wired for Sound
Heating Forced Air
Cooling Central Air
Flooring Carpet, Laminate, Tile
Fireplaces Number 1
Fireplaces Type Gas
Appliance Central Air Conditioner, Dishwasher, Dryer, Gas Stove, Microwave, Range Hood, Refrigerator, Washer, Window Coverings, Wine Refrigerator
Laundry Upper Level
Exterior
Garage Double Garage Attached
Garage Spaces 2.0
Garage Description Double Garage Attached
Fence Fenced
Community Features Park, Playground, Schools Nearby, Shopping Nearby, Sidewalks, Street Lights
Amenities Available Other
Roof Type Asphalt Shingle
Porch Deck
Lot Frontage 36.03
Parking Type Double Garage Attached
Total Parking Spaces 4
Building
Lot Description Back Yard, Lawn, Rectangular Lot
Foundation Poured Concrete
Architectural Style 2 Storey
Level or Stories Two
Structure Type Stone,Stucco,Wood Frame
Others
Restrictions None Known
Tax ID 82764254
Ownership Private
Read Less Info
Want to know what your home might be worth? Contact us for a FREE valuation!

Our team is ready to help you sell your home for the highest possible price ASAP
GET MORE INFORMATION




