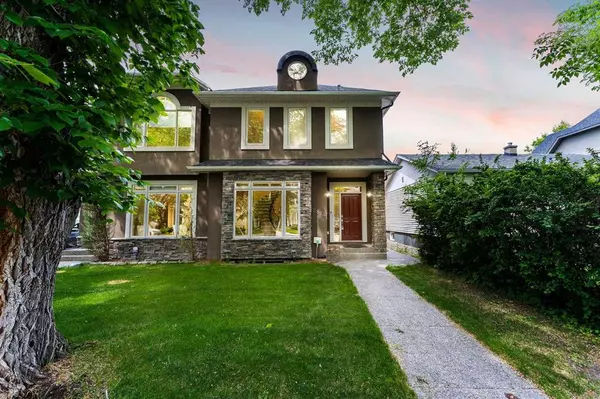For more information regarding the value of a property, please contact us for a free consultation.
Key Details
Sold Price $822,500
Property Type Single Family Home
Sub Type Semi Detached (Half Duplex)
Listing Status Sold
Purchase Type For Sale
Square Footage 1,880 sqft
Price per Sqft $437
Subdivision West Hillhurst
MLS® Listing ID A2053741
Sold Date 07/04/23
Style 2 Storey,Side by Side
Bedrooms 4
Full Baths 3
Half Baths 1
Originating Board Calgary
Year Built 2002
Annual Tax Amount $4,922
Tax Year 2022
Lot Size 2,981 Sqft
Acres 0.07
Property Description
This property offers an exceptional location, combining the convenience of a home and great value. This upscale residence in W.Hillhurst is situated on a picturesque tree-lined street, exuding charm and elegance. Nestled against a natural hillside park and surrounded by prestigious million-dollar homes, this property truly stands out. As you enter, you are greeted by a spacious foyer with beautiful slate flooring. Throughout the main level, maple hardwood floors add warmth and sophistication. The focal point of the home is a striking wrought iron curved staircase, which enhances the grandeur of the large living and dining rooms. The 9-9.5-foot ceilings, finished with a smooth paint-grade surface, create an airy and inviting atmosphere. The second floor boasts vaulted ceilings and three skylights, bathing the space in natural light. Arched entryways with matching wood detailing add architectural interest to the home. The kitchen is a true showstopper, featuring stunning cherry-stained cabinetry, a central island, granite countertops, glass block accents, and a slate backsplash. Equipped with high-end stainless steel appliances and a well-appointed wood pantry, this kitchen combines style and functionality. The family room showcases a captivating two-sided gas fireplace, clad in stone, adding a cozy ambiance to the space. The master bedroom impresses with soaring ceilings and unique windows that allow an abundance of natural light to flood the room. The ensuite bathroom is a luxurious retreat, complete with heated floors, dual vanities, a dual head shower, and a skylight. A spacious walk-in closet with built-in wood shelving provides ample storage. Additionally, the second floor features a separate laundry room with cabinetry and a sink, as well as two other bedrooms with vaulted ceilings and a Jack and Jill bathroom. All bathrooms are adorned with elegant granite countertops. The fully developed basement offers in-floor heating and provides additional living space, including a recreational room, a bedroom, and a bathroom. Numerous extras are found throughout the home, including solid custom doors, smart wiring, and custom millwork, showcasing the attention to detail and quality craftsmanship. Outside, the low maintenance yard features a deck, perfect for outdoor entertaining. This property is truly a beauty, combining impeccable design, premium finishes, and an enviable location.
Location
Province AB
County Calgary
Area Cal Zone Cc
Zoning R-C2
Direction S
Rooms
Basement Finished, Full
Interior
Interior Features Central Vacuum, Double Vanity, Granite Counters, High Ceilings, Kitchen Island, Skylight(s), Vaulted Ceiling(s), Walk-In Closet(s)
Heating In Floor, Forced Air, Natural Gas
Cooling None
Flooring Carpet, Hardwood, Tile
Fireplaces Number 1
Fireplaces Type Gas, Living Room, Mantle, Stone
Appliance Dishwasher, Dryer, Garage Control(s), Garburator, Gas Stove, Microwave, Range Hood, Refrigerator, Washer, Window Coverings
Laundry Laundry Room, Upper Level
Exterior
Garage Alley Access, Double Garage Detached
Garage Spaces 2.0
Garage Description Alley Access, Double Garage Detached
Fence Fenced
Community Features Park, Playground
Roof Type Asphalt Shingle
Porch Deck
Lot Frontage 24.97
Parking Type Alley Access, Double Garage Detached
Exposure S
Total Parking Spaces 2
Building
Lot Description Back Lane, Low Maintenance Landscape, Level, Private, Rectangular Lot, Treed
Foundation Poured Concrete
Architectural Style 2 Storey, Side by Side
Level or Stories Two
Structure Type Stone,Stucco,Wood Frame
Others
Restrictions None Known
Tax ID 82858467
Ownership Private
Read Less Info
Want to know what your home might be worth? Contact us for a FREE valuation!

Our team is ready to help you sell your home for the highest possible price ASAP
GET MORE INFORMATION




