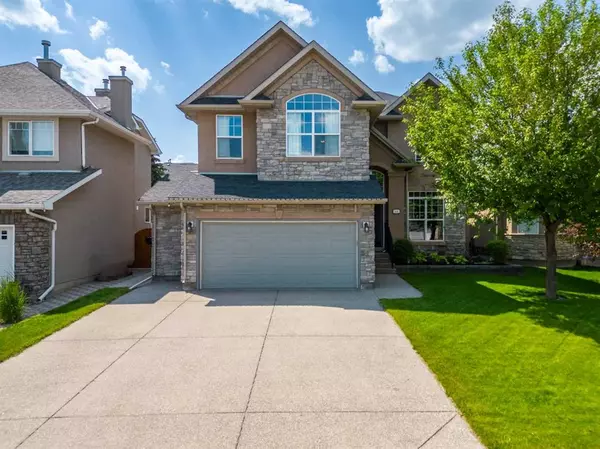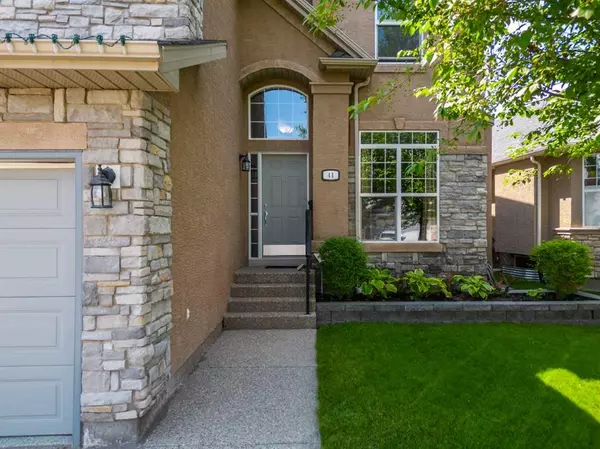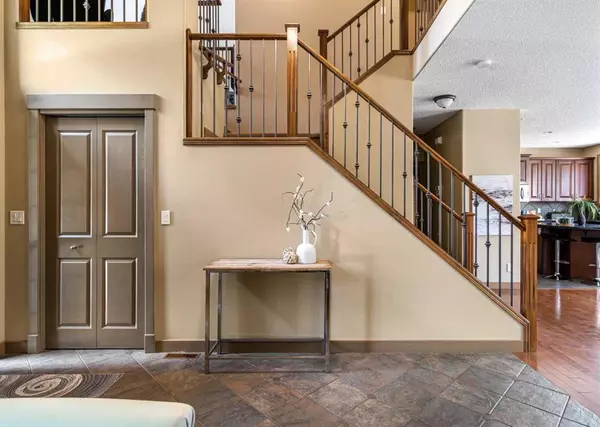For more information regarding the value of a property, please contact us for a free consultation.
Key Details
Sold Price $1,001,000
Property Type Single Family Home
Sub Type Detached
Listing Status Sold
Purchase Type For Sale
Square Footage 2,430 sqft
Price per Sqft $411
Subdivision Strathcona Park
MLS® Listing ID A2060523
Sold Date 07/04/23
Style 2 Storey
Bedrooms 4
Full Baths 3
Half Baths 1
Originating Board Calgary
Year Built 2002
Annual Tax Amount $5,559
Tax Year 2023
Lot Size 5,974 Sqft
Acres 0.14
Property Description
Here's your opportunity to own this gorgeous 2-storey family home, on a quiet cul-de-sac on the prominent west side of the highly desired community of Strathcona Park. You'll be immediately drawn in by the wonderful curb appeal of the home including warm tone stucco and stacked-stone facade, aggregate driveway/sidewalk, and beautiful landscaping. Wait until to see the meticulous stone masonry work the owners undertook to create their west-facing backyard patio and garden area, so great for summer family/friend gatherings!
Offering just over 3400 sqft of developed space, you'll embrace the feeling of openness as you enter, passing the formal dining area to your right, and into the inviting family room with fireplace, adjoining to the breakfast nook and well-appointed kitchen with Galaxy Black granite countertops and updated Stainless Steel appliances. Large windows span practically the entire west wall allowing natural light to drench this main floor area. A good sized mudroom and a 2Pc bathroom complete the main floor which underfoot is hardwood and tile (check out the custom tile inserts that match those on the kitchen's backsplash). The staircase up and to the left, welcomes you to the fantastic great room/bonus room with newer, high quality RevWood laminate flooring and vaulted ceilings... an exceptional space for those fun-filled, family movie nights! The primary bedroom is quite roomy and further enriched by the 5Pc ensuite and oversized walk-in closet with custom shelving. Two other sizeable bedrooms each with walk-in closets, and a main bathroom, finish the upper floor. The basement with 9 ft ceilings is fully developed with two additional bedrooms (or an office as shown), a 4Pc bathroom, and a laundry room. The final room here… that's up to you… maybe use it for a home gym, an elaborate home theater system, a games room, etc?
Take advantage of the oversized heated/insulated garage with epoxy finished floor; easily accommodate two vehicles and with a side space, possibly for a small workshop, motorbike(s), sports gear, snowblower… the list goes on! The owner has also incorporated a garden shed as part of the original home build with a unique storage area overhead, accessible with a retractable ladder from the garage.
Your kids have a very short walk to Dr Roberta Bondar School (K-6) and local playgrounds/parks, there's a network of pathways connecting the community, practically all your necessary amenities are a short drive away at Aspen Landing, West Springs Village or Strathcona Square, easy commutes driving downtown on Bow Trail, the Westside Recreation Centre is close by… it's just a fantastic location!!! And when the final section of Stoney Trail is complete, you'll have even quicker access to the mountains. Act now before it's gone!
Location
Province AB
County Calgary
Area Cal Zone W
Zoning R-1
Direction E
Rooms
Other Rooms 1
Basement Finished, Full
Interior
Interior Features Built-in Features, Ceiling Fan(s), Central Vacuum, Closet Organizers, Granite Counters, High Ceilings, Jetted Tub, Kitchen Island, No Smoking Home, Open Floorplan, Pantry, Storage, Vaulted Ceiling(s), Vinyl Windows, Walk-In Closet(s)
Heating Forced Air, Natural Gas
Cooling None
Flooring Carpet, Hardwood, Laminate, Tile
Fireplaces Number 1
Fireplaces Type Gas, Insert, Living Room
Appliance Bar Fridge, Dishwasher, Electric Stove, Freezer, Garage Control(s), Humidifier, Microwave Hood Fan, Refrigerator, Washer/Dryer, Window Coverings
Laundry In Basement, Sink
Exterior
Parking Features Aggregate, Double Garage Attached, Garage Door Opener, Heated Garage, Insulated, Oversized
Garage Spaces 2.0
Garage Description Aggregate, Double Garage Attached, Garage Door Opener, Heated Garage, Insulated, Oversized
Fence Fenced
Community Features Clubhouse, Park, Playground, Schools Nearby, Shopping Nearby, Sidewalks, Street Lights, Walking/Bike Paths
Roof Type Asphalt Shingle
Porch Front Porch, Patio, Rear Porch
Lot Frontage 54.27
Exposure E
Total Parking Spaces 4
Building
Lot Description Back Yard, Cul-De-Sac, Few Trees, Front Yard, Lawn, Garden, Irregular Lot, Landscaped, Underground Sprinklers
Foundation Poured Concrete
Architectural Style 2 Storey
Level or Stories Two
Structure Type Concrete,Stone,Stucco,Wood Frame
Others
Restrictions Restrictive Covenant,Utility Right Of Way
Tax ID 82810197
Ownership Private
Read Less Info
Want to know what your home might be worth? Contact us for a FREE valuation!

Our team is ready to help you sell your home for the highest possible price ASAP




