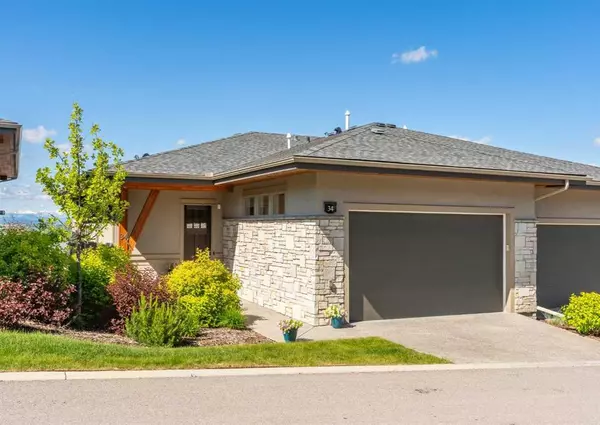For more information regarding the value of a property, please contact us for a free consultation.
Key Details
Sold Price $1,060,000
Property Type Single Family Home
Sub Type Semi Detached (Half Duplex)
Listing Status Sold
Purchase Type For Sale
Square Footage 1,200 sqft
Price per Sqft $883
Subdivision Watermark
MLS® Listing ID A2059167
Sold Date 07/02/23
Style Side by Side,Villa
Bedrooms 3
Full Baths 2
Half Baths 1
Condo Fees $534
HOA Fees $55/mo
HOA Y/N 1
Originating Board Calgary
Year Built 2015
Annual Tax Amount $4,465
Tax Year 2022
Lot Size 3,484 Sqft
Acres 0.08
Property Description
Welcome to The Villas at Watermark in Calgary! Discover the epitome of luxury living in this exquisite villa with over 2,350 square feet of thoughtfully designed living space. Planned with your convenience and lifestyle in mind, this maintenance free property presents a unique opportunity to downsize without sacrificing the finer things in life. A terrific blend of mature landscaping, natural stone, and clear coated timber accents all contribute to the curb appeal of this finely crafted home. Step inside and prepare to be captivated by the sun-drenched main level floor plan, offering breathtaking mountain views that will leave you in awe. 10' ceilings on the main level create an open atmosphere, allowing natural light to flood every corner of the villa. Indulge your culinary senses in the amazing European style kitchen, featuring quartz counters, and a cabinet covered premium Sub-Zero and Wolf appliance package that seamlessly integrates into the ceiling height soft-close cabinetry. The countertop gas stove is a chef's dream, providing a perfect setting to prepare your favorite meals, and the two-tone centre island adds flair to the kitchen and is where family and friends will gather while entertaining. The adjacent dining area sets the stage for intimate gatherings or grand dinner parties, while the family room with a cozy fireplace invites you to relax and unwind. The generously sized deck easily accommodates dedicated dining and lounging areas, where you can soak in the stunning mountain views and savor the beauty of nature. Even the most discerning buyer will be fascinated by the primary bedroom which is the owner’s private oasis! As you step inside, you'll be immediately drawn to the spaciousness of the bedroom, offering ample room to unwind and embrace tranquility. Wake up to breathtaking mountain views that greet you through the expansive windows, creating an immersive connection with nature. Prepare to be pampered in the spa-inspired ensuite, featuring heated flooring, his/her undermount sinks, an extra wide soaker tub for ultimate relaxation, and a rejuvenating stand-up shower with sleek frameless glass doors. Finishing off this room is the walk-in closet with custom built-ins. Completing the main level is a 2-piece powder room and convenient laundry with a sink and added storage. Venture downstairs to discover two additional bedrooms, each offering privacy and comfort, along with a convenient 4-piece bathroom. The wet bar with a separate island adds an element of sophistication and is perfect for entertaining. Watch the newest release of your favourite team in the media room. The lower-level features 9' ceilings with a walkout design so you can seamlessly transition to the outdoors. Watermark offers an array of amenities to enhance your lifestyle, including a clubhouse with a fitness centre and is a perfect setting for entertaining large groups. Don't miss this exceptional opportunity to embrace a luxurious and carefree lifestyle in Watermark.
Location
Province AB
County Rocky View County
Area Cal Zone Bearspaw
Zoning R4
Direction NE
Rooms
Basement Finished, Walk-Out
Interior
Interior Features Bar, Built-in Features, Closet Organizers, High Ceilings, Kitchen Island, Natural Woodwork, No Animal Home, No Smoking Home, Open Floorplan, Pantry, Quartz Counters, Recessed Lighting, See Remarks, Storage, Vinyl Windows, Walk-In Closet(s), Wet Bar
Heating Forced Air, Natural Gas
Cooling Central Air
Flooring Carpet, Ceramic Tile, Hardwood
Fireplaces Number 1
Fireplaces Type Family Room, Gas, Stone
Appliance Bar Fridge, Built-In Refrigerator, Central Air Conditioner, Dishwasher, Dryer, Garage Control(s), Gas Cooktop, Gas Dryer, Range Hood, See Remarks, Washer, Water Softener, Window Coverings, Wine Refrigerator
Laundry Laundry Room, Main Level, See Remarks, Sink
Exterior
Garage Double Garage Attached, Garage Door Opener, Garage Faces Front, Insulated, See Remarks
Garage Spaces 2.0
Garage Description Double Garage Attached, Garage Door Opener, Garage Faces Front, Insulated, See Remarks
Fence None
Community Features Clubhouse, Golf, Schools Nearby, Shopping Nearby, Street Lights
Amenities Available Clubhouse, Fitness Center, Party Room, Snow Removal, Visitor Parking
Roof Type Asphalt Shingle
Porch Deck, See Remarks
Parking Type Double Garage Attached, Garage Door Opener, Garage Faces Front, Insulated, See Remarks
Exposure SW
Total Parking Spaces 2
Building
Lot Description Cul-De-Sac, Front Yard, Lawn, Low Maintenance Landscape, Interior Lot, Landscaped, Street Lighting, Underground Sprinklers, Private, Rectangular Lot
Foundation Poured Concrete
Architectural Style Side by Side, Villa
Level or Stories One
Structure Type See Remarks,Stone,Stucco,Wood Frame,Wood Siding
Others
HOA Fee Include Amenities of HOA/Condo
Restrictions Easement Registered On Title,Utility Right Of Way
Tax ID 84014787
Ownership Private
Pets Description Restrictions
Read Less Info
Want to know what your home might be worth? Contact us for a FREE valuation!

Our team is ready to help you sell your home for the highest possible price ASAP
GET MORE INFORMATION




