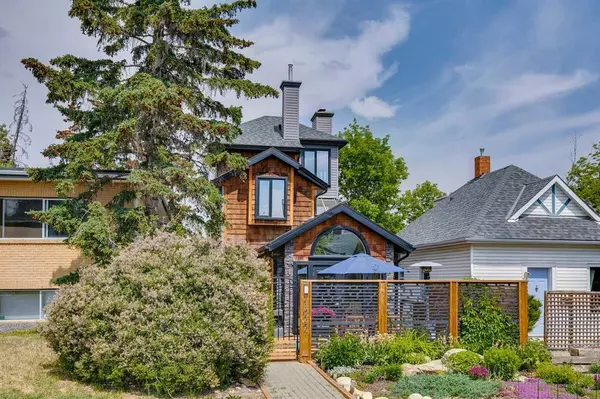For more information regarding the value of a property, please contact us for a free consultation.
Key Details
Sold Price $916,000
Property Type Single Family Home
Sub Type Detached
Listing Status Sold
Purchase Type For Sale
Square Footage 1,853 sqft
Price per Sqft $494
Subdivision South Calgary
MLS® Listing ID A2058402
Sold Date 06/30/23
Style 2 and Half Storey
Bedrooms 3
Full Baths 3
Originating Board Calgary
Year Built 1984
Annual Tax Amount $4,324
Tax Year 2023
Lot Size 3,121 Sqft
Acres 0.07
Property Description
BACK ON THE MARKET! You are certain to be impressed by this impeccable 1853 ft2 two & a half story detached family home with a fully developed walkout basement with an illegal suite in the heart of coveted South Calgary . You will surely be delighted as you approach the house from the street. Walking into a south facing gardeners delight court yard, this outdoor living space provides a perfect retreat from the busyness of life, offering gorgeous garden beds, a large patio and a spectacular decorative privacy fence. This outdoor living space opens graciously into the sunny breakfast nook and kitchen area . The kitchen has been recently updated and has Asko and Jennair appliances. There is a 3 piece bathroom on this floor as well. The living room and dining room area are open and inviting showcasing gorgeous Brazilian hardwood, a feature fireplace and a large deck, perfect for entertaining small or large groups ! This is one of five exceptional outdoor living spaces, all with low maintenance hard scaping or Duradek . Inside this spacious home with over 2650 ft2 of developed living space, the house has two bedrooms up with a full bath. The primary bedroom has a stunning wood burning feature fire place with built ins. The main bathroom has a large soaker tub with feature window, a stand alone shower and double sinks and laundry . There is a second bedroom on this level as well that opens onto yet another deck . The third level is a total bonus room and features a fabulous room with a built-in movie screen and projector . This is a great flex room and has multiple uses such as an office, third bedroom, family room, art studio , gym or theatre! This loft opens onto a spectacular massive north facing deck with full city centre views! A great mortgage helper, the lower level of this home has been suited (currently illegal) and has in floor heating (kitchen & bathroom) , a newer electrical panel, a newer kitchen, bathroom and flooring as well as laundry . The seller is in the process of legalizing the suite. In addition to all the many features of this home, there is a double detached garage with a separate furnace which is insulated and dry walled and has epoxy floors and built in shelving . Some of the other features and improvements in this home include wireless interconnect smoke detectors, garden storage shed, birch handrails throughout, built in speaker system, front door and walkout door Z wave lock systems, furnace room sprinkler, walkout level window egress installed, fence replacement on the east, south and partial west side , garden irrigation system and back flow preventer . This spectacular detached home with a walkout in the heart of South Calgary has excellent proximity to 17th Ave., and all of the amenities of the Marda Loop, access to downtown, SAIT and the University . A must to view!
Location
Province AB
County Calgary
Area Cal Zone Cc
Zoning M-C1
Direction S
Rooms
Basement Finished, Walk-Out
Interior
Interior Features Ceiling Fan(s), Central Vacuum, Granite Counters, Jetted Tub, No Smoking Home, Separate Entrance, Vaulted Ceiling(s)
Heating Forced Air, Natural Gas
Cooling None
Flooring Carpet, Hardwood, Laminate, Tile, Vinyl Plank
Fireplaces Number 2
Fireplaces Type Gas Log, Wood Burning
Appliance Built-In Oven, Dishwasher, Dryer, Electric Range, Humidifier, Refrigerator, Washer, Window Coverings
Laundry In Basement, Upper Level
Exterior
Garage Double Garage Detached
Garage Spaces 2.0
Garage Description Double Garage Detached
Fence Fenced
Community Features Playground, Pool, Schools Nearby, Shopping Nearby
Roof Type Asphalt
Porch Balcony(s), Deck, Patio, Rooftop Patio
Lot Frontage 24.97
Parking Type Double Garage Detached
Exposure S
Total Parking Spaces 2
Building
Lot Description Back Lane, Landscaped, Underground Sprinklers
Foundation Poured Concrete
Architectural Style 2 and Half Storey
Level or Stories 2 and Half Storey
Structure Type Brick,Cedar,Vinyl Siding
Others
Restrictions None Known
Tax ID 82892931
Ownership Private
Read Less Info
Want to know what your home might be worth? Contact us for a FREE valuation!

Our team is ready to help you sell your home for the highest possible price ASAP
GET MORE INFORMATION




