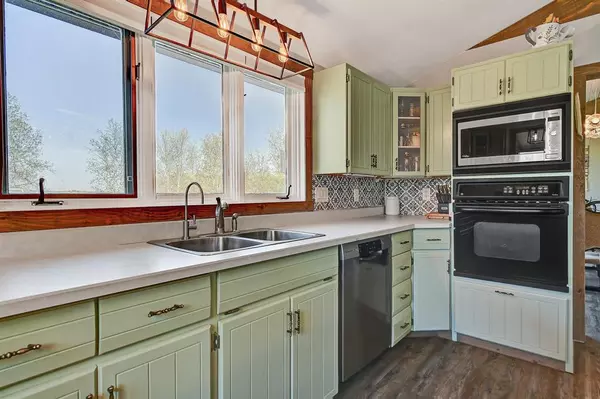For more information regarding the value of a property, please contact us for a free consultation.
Key Details
Sold Price $675,000
Property Type Single Family Home
Sub Type Detached
Listing Status Sold
Purchase Type For Sale
Square Footage 3,528 sqft
Price per Sqft $191
MLS® Listing ID A2048040
Sold Date 06/30/23
Style 2 Storey,Acreage with Residence
Bedrooms 5
Full Baths 3
Originating Board Grande Prairie
Year Built 1981
Annual Tax Amount $3,916
Tax Year 2022
Lot Size 11.680 Acres
Acres 11.68
Property Description
Large Family home on 11.6 acres, 5 minutes SE of Beaverlodge, and 20 minutes to Grande Prairie, and only 1 mile off of Highway #667. Newly renovated home with 5 bedrooms and 3 full baths. The main floor area has a modern open concept with vaulted ceilings and floor to ceiling stone fireplace with a gas insert. Renovations include new roof and spray foam insulation, paint, baseboards, flooring, light fixtures, fans, interior doors and hardware. New fridge and dishwasher. Main-floor laundry and large 2nd-floor master bedroom with En-suite Two new furnaces in 2019 and a new pressure tank. The 720 sqft attached garage has radiant heat and the exterior home is refinished in acrylic stucco. You will really enjoy the two decks, one is covered and facing west, the 2nd one is open and facing south. The yard is well maintained with a paved driveway and parking area. There is a 2nd detached garage 32 x 48 with a 12ft door, radiant heat and a sump. As well as a 2nd gravelled driveway to the working area of the yard. The property is move-in ready. Call today for your personal viewing before this one gets away from you.
Location
Province AB
County Grande Prairie No. 1, County Of
Zoning CR-5
Direction E
Rooms
Basement Partial, Partially Finished
Interior
Interior Features Ceiling Fan(s), Central Vacuum, High Ceilings, Kitchen Island
Heating Forced Air, Natural Gas
Cooling None
Flooring Carpet, Laminate, Linoleum
Fireplaces Number 1
Fireplaces Type Gas, Living Room
Appliance Built-In Range, Dishwasher, Oven-Built-In, Refrigerator, Washer/Dryer, Window Coverings
Laundry Laundry Room, Main Level
Exterior
Garage Additional Parking, Asphalt, Double Garage Attached
Garage Spaces 2.0
Garage Description Additional Parking, Asphalt, Double Garage Attached
Fence None
Community Features Airport/Runway, Golf, Pool, Tennis Court(s)
Utilities Available DSL Available, Electricity Connected, Natural Gas Connected, Phone Available, Sewer Connected, Water Connected
Roof Type Asphalt Shingle
Porch Balcony(s), Deck
Parking Type Additional Parking, Asphalt, Double Garage Attached
Building
Lot Description Lawn, Garden, Landscaped, Treed
Foundation Poured Concrete
Sewer Septic System, Septic Tank
Water Well
Architectural Style 2 Storey, Acreage with Residence
Level or Stories Two
Structure Type Other,Wood Frame
Others
Restrictions None Known
Tax ID 77483649
Ownership Private
Read Less Info
Want to know what your home might be worth? Contact us for a FREE valuation!

Our team is ready to help you sell your home for the highest possible price ASAP
GET MORE INFORMATION




