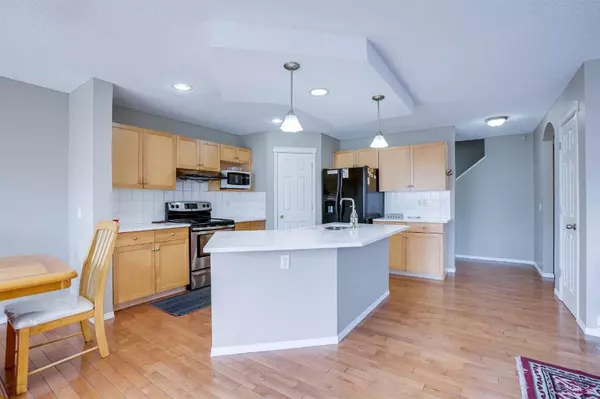For more information regarding the value of a property, please contact us for a free consultation.
Key Details
Sold Price $665,000
Property Type Single Family Home
Sub Type Detached
Listing Status Sold
Purchase Type For Sale
Square Footage 1,888 sqft
Price per Sqft $352
Subdivision Martindale
MLS® Listing ID A2054829
Sold Date 06/29/23
Style 2 Storey
Bedrooms 5
Full Baths 3
Half Baths 1
Originating Board Calgary
Year Built 2001
Annual Tax Amount $3,387
Tax Year 2023
Lot Size 3,907 Sqft
Acres 0.09
Property Description
FORMER SABAL SHOW-HOME,1888 SQ.FT. 2 STOREY WITH 3+2 GOOD SIZE BEDROOMS.MASTER WITH WALK-IN CLOSET AND 4PCE ENSUITE.2ND BEDROOM WITH WALK-IN CLOSET ALSO.UPSTAIRS LAUNDRY AND BONUS ROOM.LIVING ROOM WITH GAS FIRE PLACE.DECK OFF NOOK.CLOSE TO ALL THE AMENITIES,INCLUDING,BUS,SCHOOL,SUPERSTORE AND NEW LRT STATION.FULLY FINISHED BASEMENT WITH 2 BEDROOM SUITE[ILLEGAL] WITH SEPARATE ENTRANCE EASY TO SHOW.SHOWS EXCELLENT.RECENT RENOVATIONS INCLUDE , NEW CARPETS UPSTAIRS,NEW GRANITE COUNTER TOPS,NEW PAINT,NEWER SHINGLES,NEWER ACRYLIC STUCCO.DOUBLE FRONT INSULATED GARAGE.QUICK POSSESSION AVAILABLE.
Location
Province AB
County Calgary
Area Cal Zone Ne
Zoning R-C1N
Direction N
Rooms
Basement Finished, Full, Suite
Interior
Interior Features Ceiling Fan(s), Granite Counters, Kitchen Island, Separate Entrance
Heating Forced Air, Natural Gas
Cooling None
Flooring Carpet, Linoleum
Fireplaces Number 1
Fireplaces Type Brick Facing, Gas
Appliance Dishwasher, Electric Stove, Garage Control(s), Range Hood, Refrigerator, Window Coverings
Laundry Upper Level
Exterior
Garage Double Garage Attached, Garage Door Opener, Garage Faces Front
Garage Spaces 2.0
Garage Description Double Garage Attached, Garage Door Opener, Garage Faces Front
Fence Fenced
Community Features Playground
Roof Type Asphalt Shingle
Porch Deck
Lot Frontage 34.45
Parking Type Double Garage Attached, Garage Door Opener, Garage Faces Front
Total Parking Spaces 4
Building
Lot Description Back Lane, Landscaped, Level, Rectangular Lot
Foundation Poured Concrete
Architectural Style 2 Storey
Level or Stories Two
Structure Type Stucco,Wood Frame
Others
Restrictions None Known
Tax ID 83178662
Ownership Private
Read Less Info
Want to know what your home might be worth? Contact us for a FREE valuation!

Our team is ready to help you sell your home for the highest possible price ASAP
GET MORE INFORMATION




