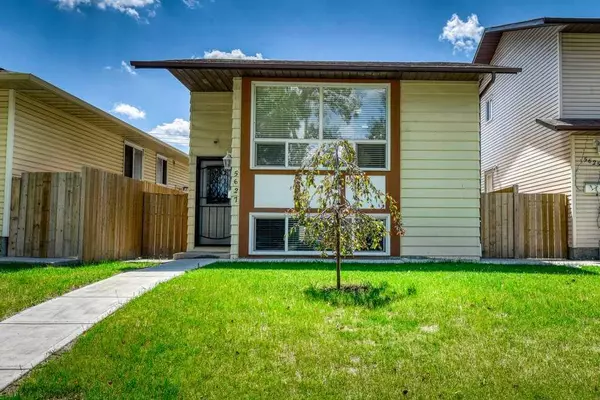For more information regarding the value of a property, please contact us for a free consultation.
Key Details
Sold Price $510,000
Property Type Single Family Home
Sub Type Detached
Listing Status Sold
Purchase Type For Sale
Square Footage 1,073 sqft
Price per Sqft $475
Subdivision Temple
MLS® Listing ID A2059736
Sold Date 06/28/23
Style Bi-Level
Bedrooms 5
Full Baths 2
Half Baths 1
Originating Board Calgary
Year Built 1981
Annual Tax Amount $2,802
Tax Year 2023
Lot Size 3,476 Sqft
Acres 0.08
Property Description
Welcome to this beautiful Bi level home that has been fully renovated. Close to schools, transit and grocery stores.This open concept home has large windows that bring in lots of light. The main floor features a L shaped kitchen, 3 bedrooms, 2 bathrooms including an ensuite, and upstairs laundry. The home has a side entrance that leads to the spacious basement suite (illegal). Full kitchen, separate laundry and 2 exceptionally large bedrooms. You would never know you were in a basement! A brand new water tank was installed 2 years ago. There is a double detached garage, well maintained yard, fence and new paved walkway around the house to the side and back. New roof was installed in 2013. The pride of ownership really shows! Book your showing today!
Location
Province AB
County Calgary
Area Cal Zone Ne
Zoning R-C2
Direction N
Rooms
Basement Separate/Exterior Entry, Finished, Full
Interior
Interior Features Granite Counters, Separate Entrance, Storage, Track Lighting
Heating Forced Air, Natural Gas
Cooling None
Flooring Carpet, Ceramic Tile, Hardwood
Appliance Dishwasher, Refrigerator, Stove(s), Washer/Dryer
Laundry Lower Level, Multiple Locations, Upper Level
Exterior
Garage Alley Access, Double Garage Detached, Garage Faces Rear, On Street
Garage Spaces 2.0
Garage Description Alley Access, Double Garage Detached, Garage Faces Rear, On Street
Fence Fenced
Community Features Playground, Schools Nearby, Shopping Nearby, Sidewalks, Street Lights
Roof Type Asphalt Shingle
Porch None
Lot Frontage 28.87
Parking Type Alley Access, Double Garage Detached, Garage Faces Rear, On Street
Total Parking Spaces 2
Building
Lot Description Back Lane, Front Yard, Landscaped, Level, Rectangular Lot
Foundation Poured Concrete
Architectural Style Bi-Level
Level or Stories Bi-Level
Structure Type Vinyl Siding,Wood Frame
Others
Restrictions None Known
Tax ID 82943101
Ownership Private
Read Less Info
Want to know what your home might be worth? Contact us for a FREE valuation!

Our team is ready to help you sell your home for the highest possible price ASAP
GET MORE INFORMATION




