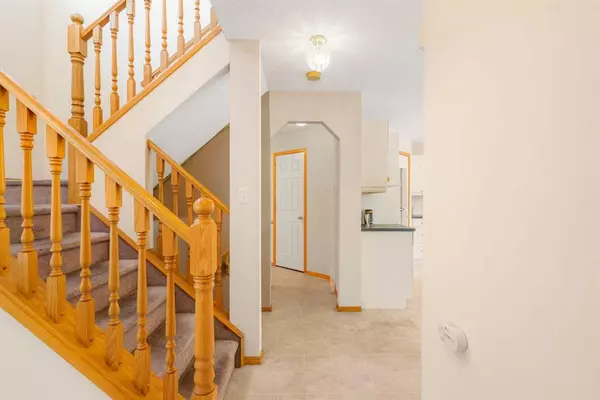For more information regarding the value of a property, please contact us for a free consultation.
Key Details
Sold Price $555,000
Property Type Single Family Home
Sub Type Detached
Listing Status Sold
Purchase Type For Sale
Square Footage 1,566 sqft
Price per Sqft $354
Subdivision Lakeview Landing
MLS® Listing ID A2060897
Sold Date 06/28/23
Style 2 Storey
Bedrooms 4
Full Baths 3
Half Baths 1
Originating Board Calgary
Year Built 2000
Annual Tax Amount $3,054
Tax Year 2022
Lot Size 5,960 Sqft
Acres 0.14
Property Description
Don't miss your chance to live the ultimate lake life this summer in the beautiful City of Chestermere! Experience the joy of kayaking, paddleboarding, sunbathing on the beach, boating, and so much more. This incredible opportunity awaits you in Lakeview Landing.
Situated in a prime location, this lovely 4-bedroom, 4-bathroom home offers convenience and accessibility to everything you need. Enjoy close proximity to Catholic and Public Schools, shopping centers, amenities, and, of course, the stunning lake itself.
As you approach the property, you'll be captivated by the large lot adorned with mature trees, providing both privacy and a serene atmosphere. Imagine relaxing on the spacious deck, basking in the sun, and enjoying the tranquil surroundings of your south-facing backyard.
Inside, the home boasts a fully finished basement, offering additional living space and versatility. The layout is designed with functionality and comfort in mind, making it ideal for entertaining and everyday living.
The large primary bedroom is a retreat in itself, featuring a unique ensuite that must be seen to be fully appreciated. With a walk-in closet, you'll have plenty of storage space for all your belongings. Convenience is key, with a walk-through pantry and main floor laundry adding to the ease of daily living.
Don't miss out on this incredible opportunity to embrace the lake life and make cherished memories in Chestermere. Call your favorite Realtor today to schedule your private showing and seize the chance to own this exceptional home!
Location
Province AB
County Chestermere
Zoning R-1
Direction N
Rooms
Basement Finished, Full
Interior
Interior Features Breakfast Bar, Built-in Features, Ceiling Fan(s), Walk-In Closet(s)
Heating Fireplace(s), Forced Air, Natural Gas
Cooling Central Air
Flooring Carpet, Linoleum
Fireplaces Number 1
Fireplaces Type Gas, Living Room, Mantle
Appliance Built-In Oven, Dryer, Microwave, Refrigerator, Washer
Laundry Main Level
Exterior
Garage Double Garage Attached, Driveway, Garage Door Opener
Garage Spaces 2.0
Garage Description Double Garage Attached, Driveway, Garage Door Opener
Fence Fenced
Community Features Golf, Lake, Park, Playground, Schools Nearby, Shopping Nearby
Roof Type Asphalt Shingle
Porch Deck, See Remarks
Lot Frontage 50.95
Parking Type Double Garage Attached, Driveway, Garage Door Opener
Total Parking Spaces 4
Building
Lot Description Back Yard, Fruit Trees/Shrub(s), Lawn, Low Maintenance Landscape, Landscaped, Many Trees
Foundation Poured Concrete
Architectural Style 2 Storey
Level or Stories Two
Structure Type Vinyl Siding,Wood Frame
Others
Restrictions Restrictive Covenant-Building Design/Size,Utility Right Of Way
Tax ID 57311078
Ownership Other
Read Less Info
Want to know what your home might be worth? Contact us for a FREE valuation!

Our team is ready to help you sell your home for the highest possible price ASAP
GET MORE INFORMATION




