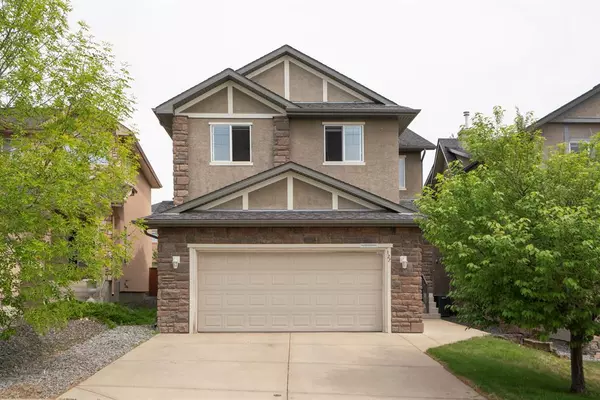For more information regarding the value of a property, please contact us for a free consultation.
Key Details
Sold Price $815,000
Property Type Single Family Home
Sub Type Detached
Listing Status Sold
Purchase Type For Sale
Square Footage 2,241 sqft
Price per Sqft $363
Subdivision Aspen Woods
MLS® Listing ID A2054094
Sold Date 06/27/23
Style 2 Storey
Bedrooms 3
Full Baths 2
Half Baths 1
Originating Board Calgary
Year Built 2005
Annual Tax Amount $4,787
Tax Year 2023
Lot Size 5,403 Sqft
Acres 0.12
Property Description
This open floor plan in this 2241 sq ft executive two storey residence located in the heart of prestigious Aspen Woods! Nestled on a quiet crescent just steps from Aspen Landing! This home offers 9’ ceilings on the main with desirable walnut-stained hardwood flooring and 3 very spacious bedrooms. The chef inspired gourmet kitchen features ebony stained raised panel, extra tall solid maple cabinets, a large island, granite counters, slate backsplash, stainless appliances including an upgraded gas range, walk-thru pantry and a phone desk. The oversized dining area overlooks the private rear yard. Adjacent is a family sized great room with cozy gas fireplace. The flex room can be used for a multitude of purposes from a home office, music room, formal dining and many other uses. The upper level presents an attractive bonus room, a primary bedroom complete with a relaxing 5-piece ensuite including double sinks, a relaxing corner deep soaker tub and a separate 4 foot by 3 foot shower, a walk-in closet, plus two additional bedrooms, a full bathroom and a convenient laundry room. There are upgraded custom California closets in all bedroom walk-in closets, the kitchen pantry and the mud room. AirVac Red Line central vac (made in Germany). The private professionally landscaped and fully fenced rear yard is 60 feet deep, features some of the most mature trees in the area and has no neighbours backing onto you. Your spacious deck has a gas BBQ hook-up, a sprinkler system is great for ease of maintenance giving you more time to enjoy the summer sunshine. The unspoiled lower level awaits your creative finish details and is perfectly laid out to accommodate a spacious 4th bedroom, full bathroom and a massive recreation/games room. Need exceptional space for your cars, motorcycles and toys, then you will truly enjoy the spacious, fully insulated and drywalled double attached garage with a concrete driveway easily accommodating a further two additional vehicles. This incredible location is a short distance from top-tier schools including Webber Academy, Calgary Academy, Rundle College, Ernest Manning, Waldorf School, Guardian Angel K-6 school, Step by Step Montessori, and others. It is also steps from parks, playgrounds, Aspen Landing, shopping, restaurants, Aspen LRT, Westside recreation centre, major roadways and much more.
Location
Province AB
County Calgary
Area Cal Zone W
Zoning R-1N
Direction W
Rooms
Basement Full, Unfinished
Interior
Interior Features Ceiling Fan(s), High Ceilings, Kitchen Island, Soaking Tub
Heating Forced Air
Cooling None
Flooring Carpet, Hardwood, Tile
Fireplaces Number 1
Fireplaces Type Gas
Appliance Dishwasher, Garage Control(s), Gas Stove, Range Hood, Refrigerator, Washer/Dryer, Window Coverings
Laundry Main Level
Exterior
Garage Double Garage Attached
Garage Spaces 2.0
Garage Description Double Garage Attached
Fence Fenced
Community Features Park, Playground, Schools Nearby, Shopping Nearby, Sidewalks, Street Lights
Roof Type Asphalt Shingle
Porch Deck
Lot Frontage 35.57
Parking Type Double Garage Attached
Total Parking Spaces 4
Building
Lot Description Landscaped, Underground Sprinklers
Foundation Poured Concrete
Architectural Style 2 Storey
Level or Stories Two
Structure Type Stone,Stucco,Wood Frame
Others
Restrictions Restrictive Covenant,Utility Right Of Way
Tax ID 82917803
Ownership Private
Read Less Info
Want to know what your home might be worth? Contact us for a FREE valuation!

Our team is ready to help you sell your home for the highest possible price ASAP
GET MORE INFORMATION




