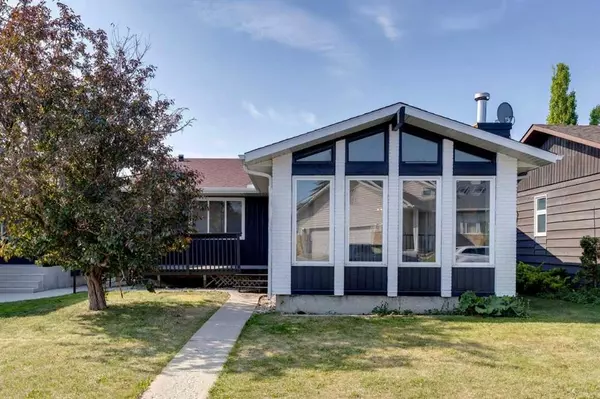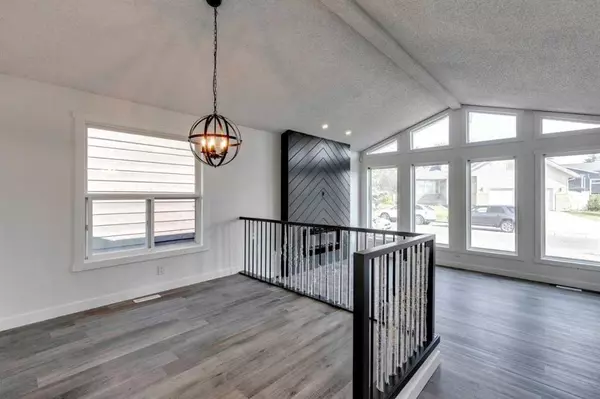For more information regarding the value of a property, please contact us for a free consultation.
Key Details
Sold Price $560,000
Property Type Single Family Home
Sub Type Detached
Listing Status Sold
Purchase Type For Sale
Square Footage 1,117 sqft
Price per Sqft $501
Subdivision Temple
MLS® Listing ID A2057924
Sold Date 06/27/23
Style Bungalow
Bedrooms 5
Full Baths 3
Originating Board Central Alberta
Year Built 1980
Annual Tax Amount $2,730
Tax Year 2023
Lot Size 4,219 Sqft
Acres 0.1
Property Description
Looking for a prime opportunity in Temple, one of North East Calgary's most desirable communities? Look no further than this FULLY RENOVATED INSIDE AND OUT 3-bedroom bungalow! Boasting a large living room with vaulted ceilings that make the space open and airy, a dining room, and three bedrooms, including a primary suite with a 3-piece en-suite, and separate laundry, this property offers ample space for comfortable living and entertaining. The fully finished basement with a separate private entrance features a large rec room, two bedrooms, a full bathroom, and an illegal suite. Brand new exterior paint and material all around. Oversized detached double garage with new shingles, soffit, and downspouts. Located on a quiet street situated just a short walk from Annie Foote School and a quick drive from all the amenities at Village Square Leisure Center, this property offers unbeatable convenience and accessibility.
Location
Province AB
County Calgary
Area Cal Zone Ne
Zoning R-C1
Direction N
Rooms
Basement Finished, Full, Suite
Interior
Interior Features Separate Entrance, Stone Counters, Vaulted Ceiling(s)
Heating Forced Air, Natural Gas
Cooling None
Flooring Vinyl Plank
Fireplaces Number 1
Fireplaces Type Electric, Living Room
Appliance Dishwasher, Dryer, Electric Oven, Electric Stove, Range Hood, Refrigerator, Washer
Laundry Laundry Room, Main Level
Exterior
Garage Double Garage Detached
Garage Spaces 2.0
Garage Description Double Garage Detached
Fence Fenced
Community Features Park, Playground, Schools Nearby, Shopping Nearby, Street Lights
Roof Type Asphalt Shingle
Porch Deck
Lot Frontage 42.0
Parking Type Double Garage Detached
Total Parking Spaces 2
Building
Lot Description Back Lane, Back Yard, Low Maintenance Landscape, Landscaped, Level, Street Lighting, Rectangular Lot
Foundation Poured Concrete
Architectural Style Bungalow
Level or Stories One
Structure Type Brick,Wood Frame,Wood Siding
Others
Restrictions Development Restriction
Tax ID 83009955
Ownership Private
Read Less Info
Want to know what your home might be worth? Contact us for a FREE valuation!

Our team is ready to help you sell your home for the highest possible price ASAP
GET MORE INFORMATION




