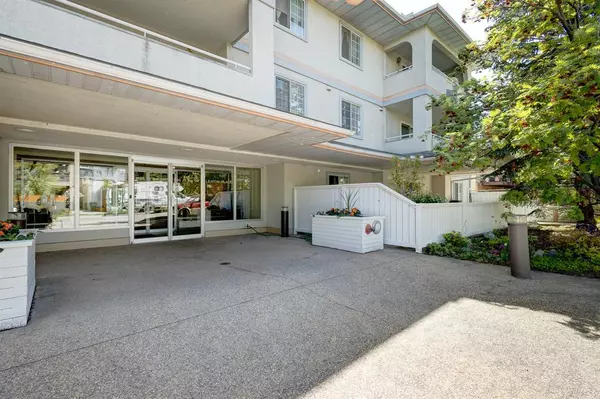For more information regarding the value of a property, please contact us for a free consultation.
Key Details
Sold Price $407,000
Property Type Condo
Sub Type Apartment
Listing Status Sold
Purchase Type For Sale
Square Footage 1,366 sqft
Price per Sqft $297
Subdivision South Calgary
MLS® Listing ID A2050959
Sold Date 06/27/23
Style Low-Rise(1-4)
Bedrooms 2
Full Baths 2
Condo Fees $664/mo
Originating Board Calgary
Year Built 1992
Annual Tax Amount $1,562
Tax Year 2022
Property Description
A rare and amazing combination of spacious updated indoor space and expansive 40’ tree encased, fenced outdoor space! Surprisingly large rooms throughout including a great room 26’ x 20’ living/dining room area, roomy entrance foyer with double closet and flex area perfect for your computer desk. Bright functional granite kitchen with newer appliances (double oven), and lots of counter and cupboard space. 16.6’ x 11.5’ owner’s suite with an updated 3-piece en suite bath featuring glass walk in shower plus a walk-in closet. Roomy 2nd bedroom with built-ins and adjacent, updated 4-piece guest bathroom. Step out from the bright living areas into your private treed patio with loads of room for planters, tables, guests, BBQ and more! In suite laundry room and 10’ x 4’ storage room (plus garage level storage locker). New; vinyl plank floors, baseboards, blinds, drapes, and bathrooms! Welcome friends into impressive, immaculate updated common areas in a quiet, well-managed, primarily owner-occupied 29-unit building. Reasonable condo fees $665 incl. heat/water/sewer in a stable well managed concrete building complex. All this is in the middle of a quiet street in walkable Marda Loop, just a few minutes’ stroll from all the popular shops, restaurants, and amenities in this sought after community. Move in, relax, and enjoy your new carefree lifestyle! Click on 3D for interactive floorplan and panorams of patio and rooms.
Location
Province AB
County Calgary
Area Cal Zone Cc
Zoning M-C1
Direction N
Interior
Interior Features Closet Organizers, Granite Counters, No Animal Home, No Smoking Home, Storage, Walk-In Closet(s)
Heating Baseboard
Cooling None
Flooring Ceramic Tile, Vinyl Plank
Appliance Dishwasher, Dryer, Electric Stove, Microwave, Range Hood, Refrigerator, Washer
Laundry In Unit
Exterior
Garage Heated Garage, Underground
Garage Spaces 1.0
Garage Description Heated Garage, Underground
Community Features Other
Amenities Available Elevator(s), Trash
Porch Patio
Parking Type Heated Garage, Underground
Exposure N
Total Parking Spaces 1
Building
Story 3
Architectural Style Low-Rise(1-4)
Level or Stories Single Level Unit
Structure Type Concrete,Stucco
Others
HOA Fee Include Common Area Maintenance,Gas,Insurance,Maintenance Grounds,Professional Management,Reserve Fund Contributions,Sewer,Snow Removal,Trash,Water
Restrictions Pet Restrictions or Board approval Required
Tax ID 76517205
Ownership Private
Pets Description Restrictions, Cats OK, Dogs OK, Yes
Read Less Info
Want to know what your home might be worth? Contact us for a FREE valuation!

Our team is ready to help you sell your home for the highest possible price ASAP
GET MORE INFORMATION




