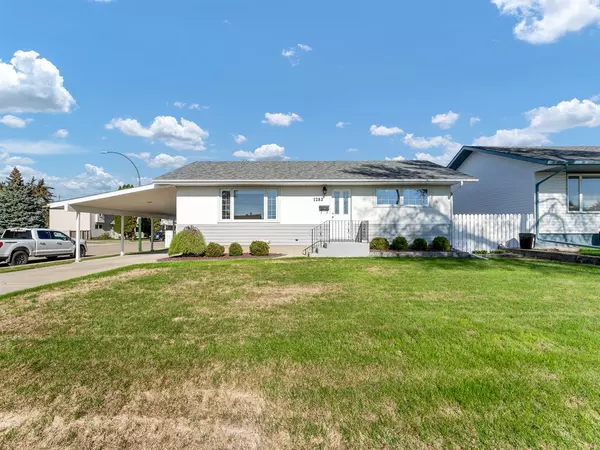For more information regarding the value of a property, please contact us for a free consultation.
Key Details
Sold Price $307,500
Property Type Single Family Home
Sub Type Detached
Listing Status Sold
Purchase Type For Sale
Square Footage 872 sqft
Price per Sqft $352
Subdivision Northwest Crescent Heights
MLS® Listing ID A2049727
Sold Date 06/27/23
Style Bungalow
Bedrooms 3
Full Baths 2
Originating Board Medicine Hat
Year Built 1960
Annual Tax Amount $2,367
Tax Year 2022
Lot Size 7,200 Sqft
Acres 0.17
Property Description
Home shows pride of ownership as it is the original family owner from new and first time on the market. The home and yard show exceptionally well with an attached carport, 24 X 24 detached garage, beautifully landscaped and lots of parking being a corner lot. Homes upgrades over years are a high efficiency furnace, hot water tank, shingles, underground sprinklers on timer, 100amp service with extra pony panel and an outside fireplace built-in with a covered deck. This 867sqft bungalow is well laid out with 2 / 1 bedrooms, 2 bathrooms, with beautiful hardwood floors on the main, eat in kitchen with sliding doors to an 8X12 covered deck with wood burning fireplace to enjoy your evenings on. This is a fantastic starter or retirement home and a great location as well. Property has a lot going for it.
Location
Province AB
County Medicine Hat
Zoning R-LD
Direction W
Rooms
Basement Finished, Full
Interior
Interior Features Ceiling Fan(s), Vinyl Windows, Wood Windows
Heating High Efficiency
Cooling Central Air
Flooring Carpet, Ceramic Tile, Hardwood, Linoleum
Fireplaces Number 1
Fireplaces Type Other, Outside, Wood Burning
Appliance Central Air Conditioner, Dishwasher, Electric Stove, Garburator, Humidifier, Microwave, Refrigerator, Window Coverings
Laundry Laundry Room, Lower Level
Exterior
Garage Attached Carport, Double Garage Detached, Off Street
Garage Spaces 2.0
Carport Spaces 1
Garage Description Attached Carport, Double Garage Detached, Off Street
Fence Fenced
Community Features Schools Nearby, Shopping Nearby, Sidewalks, Street Lights
Roof Type Asphalt Shingle
Porch Deck
Lot Frontage 60.0
Parking Type Attached Carport, Double Garage Detached, Off Street
Total Parking Spaces 6
Building
Lot Description Back Lane, City Lot, Corner Lot, Few Trees, Lawn, Garden, Landscaped, Underground Sprinklers, Rectangular Lot
Foundation Brick/Mortar, Poured Concrete
Architectural Style Bungalow
Level or Stories One
Structure Type Concrete,Stucco,Vinyl Siding,Wood Frame
Others
Restrictions None Known
Tax ID 75602491
Ownership Private
Read Less Info
Want to know what your home might be worth? Contact us for a FREE valuation!

Our team is ready to help you sell your home for the highest possible price ASAP
GET MORE INFORMATION




