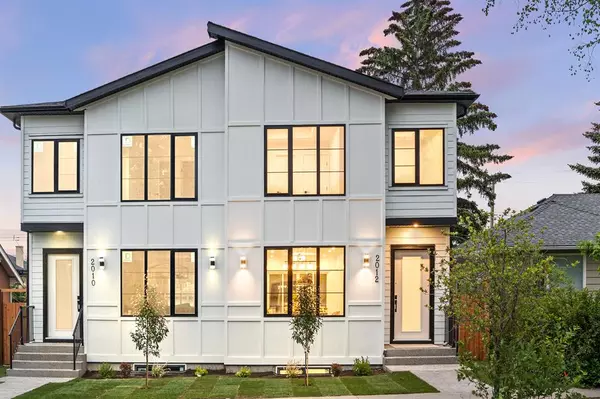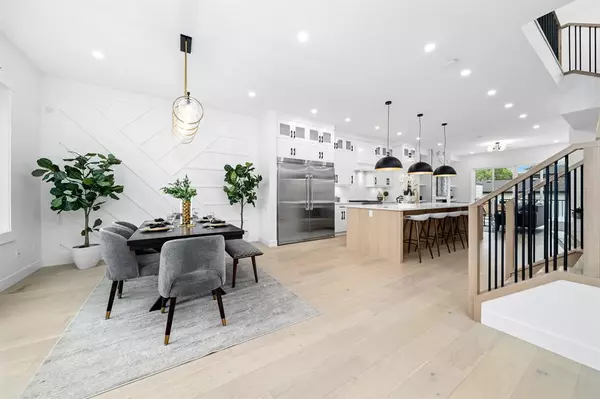For more information regarding the value of a property, please contact us for a free consultation.
Key Details
Sold Price $1,025,000
Property Type Single Family Home
Sub Type Semi Detached (Half Duplex)
Listing Status Sold
Purchase Type For Sale
Square Footage 1,862 sqft
Price per Sqft $550
Subdivision Killarney/Glengarry
MLS® Listing ID A2054322
Sold Date 06/23/23
Style 2 Storey,Side by Side
Bedrooms 4
Full Baths 3
Half Baths 1
Originating Board Calgary
Year Built 2023
Tax Year 2023
Lot Size 3,127 Sqft
Acres 0.07
Property Description
OPEN HOUSE SAT JUNE 10th 1-4pm! Newly built by Rising Star Homes this lavish new home is luxuriously designed in a modern farmhouse style. Ideally situated on one of the most desirable streets in Killarney. This COVETED LOCATION is within walking distance to schools, the Killarney Rec Centre, the C-Train station and the multitude of amenities along 17th Avenue. After all of that adventure come home to an elegantly designed sanctuary. The airy and open floor plan immediately impresses with grand 10’ CEILINGS, HARDWOOD FLOORING, UPSCALE LIGHTING FIXTURES, DESIGNER DETAILS and an abundance of NATURAL LIGHT. The front dining room with a chic feature wall is a casually elegant backdrop to all of your meals and entertaining. Culinary creativity is inspired in the STUNNING CHEF’S KITCHEN that perfectly merges beauty with function featuring an INDUSTRIAL SIZED FRIDGE, A 6 BURNER GAS STOVE, AN OVERSIZED ISLAND, FULL-HEIGHT CABINETS, WINE FRIDGE, built-in microwave and a custom hood fan. Put your feet up and relax in front of the FOCAL FIREPLACE encased in full height tile and flanked by built-ins in the inviting living room. Patio sliders lead to the expansive deck promoting an easy indoor/outdoor lifestyle. The main floor is completed by a large mudroom with cabinets and hooks and a stylish powder room with a wallpaper feature wall. Extra windows and beautiful cascading lighting illuminate your ascent up the hardwood stairs. The gleaming hardwood is continued throughout the upper level which is home to 3 spacious and bright bedrooms ALL WITH WALK-IN CLOSETS, a convenient laundry room with sink and a luxurious family bathroom are found. The primary suite is an opulent oasis complete with peek-a-boo downtown views, a tray ceiling with LED Lighting and an indulgent 5-PIECE ENSUITE boasting dual sinks, a deep soaker tub, an oversized steam shower and electric heated floors. Finished in the same high style as the rest of the home is the inviting basement with tons of additional family and entertaining space. Convene in the HUGE REC ROOM, spending quality time together over movies and games, then refill your drink or grab a snack at the WET BAR, no need to climb back up the stairs. Also on this level is a 4TH BEDROOM with a walk-in closet, another 4-piece bathroom and an OFFICE for working from home, hobbies or an enclosed gym. Host barbeques or simply unwind on the FULL-WIDTH VINYL DECK while kids and pets play in the grassy yard, privately nestled behind the DOUBLE DETACHED GARAGE. This stunning new home has everything on your wish list plus an unbeatable location in the mature inner-city community of Killarney/Glengarry. This unbeatable location is perfect for any active lifestyle with trendy shops and restaurants, an easy bike ride to the Bow River and downtown, close to Killarney pool, Shaganappi Point Golf course and so much more, you’ll have a hard time running out of fun things to do living here!
Location
Province AB
County Calgary
Area Cal Zone Cc
Zoning R-CG
Direction W
Rooms
Basement Finished, Full
Interior
Interior Features Built-in Features, Chandelier, Closet Organizers, Double Vanity, High Ceilings, Kitchen Island, Low Flow Plumbing Fixtures, No Animal Home, No Smoking Home, Open Floorplan, Recessed Lighting, Soaking Tub, Stone Counters, Storage, Tray Ceiling(s), Walk-In Closet(s), Wet Bar
Heating In Floor, Electric, In Floor Roughed-In, Forced Air
Cooling Rough-In
Flooring Carpet, Hardwood, Tile, Vinyl Plank
Fireplaces Number 1
Fireplaces Type Gas, Living Room
Appliance Bar Fridge, Dishwasher, Dryer, Garage Control(s), Gas Stove, Microwave, Range Hood, Refrigerator, Washer, Wine Refrigerator
Laundry Sink, Upper Level
Exterior
Garage Double Garage Detached
Garage Spaces 2.0
Garage Description Double Garage Detached
Fence Fenced
Community Features Park, Playground, Pool, Schools Nearby, Shopping Nearby, Sidewalks, Walking/Bike Paths
Roof Type Asphalt Shingle
Porch Deck
Lot Frontage 25.0
Parking Type Double Garage Detached
Exposure W
Total Parking Spaces 2
Building
Lot Description Back Lane, Back Yard, Lawn, Landscaped, Level, Rectangular Lot, Views
Foundation Poured Concrete
Architectural Style 2 Storey, Side by Side
Level or Stories Two
Structure Type Composite Siding
New Construction 1
Others
Restrictions None Known
Ownership Private
Read Less Info
Want to know what your home might be worth? Contact us for a FREE valuation!

Our team is ready to help you sell your home for the highest possible price ASAP
GET MORE INFORMATION




