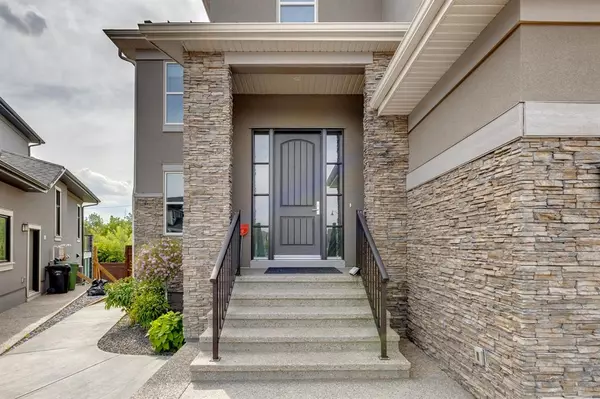For more information regarding the value of a property, please contact us for a free consultation.
Key Details
Sold Price $1,570,000
Property Type Single Family Home
Sub Type Detached
Listing Status Sold
Purchase Type For Sale
Square Footage 3,039 sqft
Price per Sqft $516
Subdivision Aspen Woods
MLS® Listing ID A2053997
Sold Date 06/23/23
Style 2 Storey
Bedrooms 5
Full Baths 4
Half Baths 1
Originating Board Calgary
Year Built 2017
Annual Tax Amount $9,857
Tax Year 2023
Lot Size 5,758 Sqft
Acres 0.13
Property Description
Proudly presenting 45 Aspen Summit Circle SW. This hardly lived in, 4-bedroom executive home feels like new and is completely move in ready, without all the growing pains and nuances you’d expect from a new home. Inside, you’re greeted by a grand entryway with wide plank flooring, neutral color scheme and high ceilings. The front den is perfect for a home office and features dual French barn doors for privacy from the main living space. The great room features a soaring two storey vaulted ceiling with south facing transom windows, built-in cabinetry and a linear gas fireplace surrounded in stone. Open to the dining room and expansive chef’s kitchen, with all the high end finishings to be expected in a home of this calibre. A sleek 2pc bathroom with a beautiful feature wall and mud room with access to the oversized 24’x22’ garage finish off the main floor. Following the spindled railing and open riser staircase upstairs is a primary suite fit for royalty – dual French doors, gorgeous ensuite with oversized shower, freestanding soaker tub and expansive west facing views and a large walk-in closet. Three additional generously sized bedrooms, one with its own 3pc ensuite, a 5pc bathroom and laundry room with cabinets, countertop space and wash basin complete the top floor. The walkout basement was fully finished to a consistent and premium standard by the builder, Elegant Homes, and offers a huge entertaining space with built-in bar, fireplace, high ceilings, a 5th bedroom, a 5th bathroom and additional storage. Enjoy the west facing yard with an oversized deck, private poured concrete patio and mature trees. Embrace the lifestyle Aspen woods Estates has to offer: minutes from Aspen Landing and many of Calgary’s highest ranked schools including Webber Academy, Rundle College, Calgary Academy, and Calgary French and International School. Call today!
Location
Province AB
County Calgary
Area Cal Zone W
Zoning R-1s
Direction E
Rooms
Basement Finished, Walk-Out
Interior
Interior Features Built-in Features, Double Vanity, French Door, Granite Counters, High Ceilings, Kitchen Island, No Animal Home, Pantry, Tankless Hot Water, Walk-In Closet(s)
Heating In Floor, Fireplace(s), Forced Air, Natural Gas
Cooling Central Air
Flooring Carpet, Ceramic Tile, Hardwood
Fireplaces Number 2
Fireplaces Type Gas
Appliance Bar Fridge, Built-In Oven, Built-In Range, Built-In Refrigerator, Central Air Conditioner, Dishwasher, Gas Cooktop, Microwave, Range Hood, Washer/Dryer, Window Coverings
Laundry Laundry Room, Upper Level
Exterior
Garage Double Garage Attached, Front Drive, Oversized
Garage Spaces 2.0
Garage Description Double Garage Attached, Front Drive, Oversized
Fence Fenced
Community Features Park, Playground, Schools Nearby, Shopping Nearby
Roof Type Asphalt Shingle
Porch Deck
Lot Frontage 41.73
Parking Type Double Garage Attached, Front Drive, Oversized
Total Parking Spaces 4
Building
Lot Description Landscaped, Pie Shaped Lot
Foundation Poured Concrete
Architectural Style 2 Storey
Level or Stories Two
Structure Type Stone,Stucco,Wood Frame
Others
Restrictions Utility Right Of Way
Tax ID 82792591
Ownership Private
Read Less Info
Want to know what your home might be worth? Contact us for a FREE valuation!

Our team is ready to help you sell your home for the highest possible price ASAP
GET MORE INFORMATION




