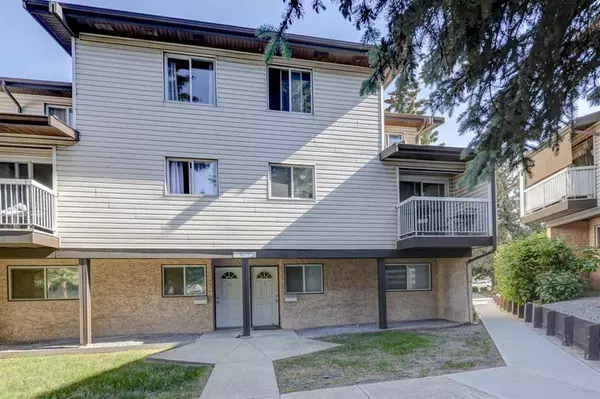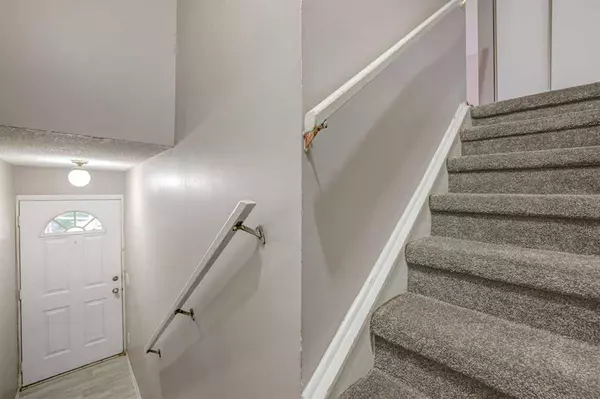For more information regarding the value of a property, please contact us for a free consultation.
Key Details
Sold Price $245,000
Property Type Townhouse
Sub Type Row/Townhouse
Listing Status Sold
Purchase Type For Sale
Square Footage 1,115 sqft
Price per Sqft $219
Subdivision Forest Heights
MLS® Listing ID A2058206
Sold Date 06/23/23
Style 2 Storey
Bedrooms 2
Full Baths 1
Condo Fees $330
Originating Board Calgary
Year Built 1978
Annual Tax Amount $1,074
Tax Year 2023
Lot Size 103 Sqft
Property Description
WELCOME!!! Introducing to you an exquisite townhome in the sought-after community of Forest Heights. This remarkable residence boasts over 1113 square feet, featuring 2 bedrooms and 1 full bath. Perfectly situated on a central street, this property presents a lucrative opportunity for investors and first-time homebuyers alike.
Immerse yourself in the convenience of this prime location, as a wealth of major amenities are within walking distance. Enjoy easy access to parks, schools, grocery stores, banks, hardware stores, the c-train, and the esteemed Marlborough Mall.
Upon entering, you will be greeted by a spacious living room adorned with an abundance of natural light, creating a warm and inviting atmosphere. The well-designed kitchen offers ample storage space and seamlessly connects with the formal dining area, ensuring effortless entertaining.
Escape to your own private balcony, a tranquil oasis that overlooks a breathtaking park view. Revel in the serenity and find solace in the beauty of your surroundings.
Recently renovated, this home exudes elegance with fresh paint, new flooring, and a modern kitchen. The attention to detail is impeccable, providing a turnkey experience for the discerning buyer.
This exceptional opportunity is not to be missed .Booking a showing today with your favorite Realtor. Act swiftly to secure this remarkable townhome as your own.
Location
Province AB
County Calgary
Area Cal Zone E
Zoning M-C1 d75
Direction NW
Rooms
Basement None
Interior
Interior Features See Remarks
Heating Forced Air, Natural Gas
Cooling None
Flooring Carpet, Laminate
Appliance Dishwasher, Electric Range, Freezer, Range Hood, Refrigerator, Washer/Dryer
Laundry In Unit
Exterior
Garage Stall
Garage Description Stall
Fence None
Community Features Other
Amenities Available Other
Roof Type Asphalt Shingle
Porch Balcony(s)
Parking Type Stall
Exposure NW
Total Parking Spaces 1
Building
Lot Description Other
Foundation Poured Concrete
Architectural Style 2 Storey
Level or Stories Two
Structure Type Vinyl Siding
Others
HOA Fee Include Common Area Maintenance,Professional Management,Reserve Fund Contributions,Sewer,Snow Removal
Restrictions Board Approval,Pet Restrictions or Board approval Required
Tax ID 83130530
Ownership Private
Pets Description Restrictions, Yes
Read Less Info
Want to know what your home might be worth? Contact us for a FREE valuation!

Our team is ready to help you sell your home for the highest possible price ASAP
GET MORE INFORMATION




