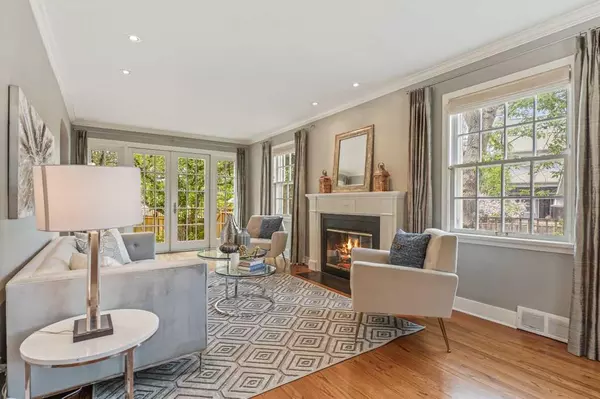For more information regarding the value of a property, please contact us for a free consultation.
Key Details
Sold Price $1,277,000
Property Type Single Family Home
Sub Type Detached
Listing Status Sold
Purchase Type For Sale
Square Footage 1,882 sqft
Price per Sqft $678
Subdivision Elboya
MLS® Listing ID A2055286
Sold Date 06/23/23
Style 2 Storey
Bedrooms 4
Full Baths 3
Originating Board Calgary
Year Built 1949
Annual Tax Amount $6,515
Tax Year 2023
Lot Size 4,596 Sqft
Acres 0.11
Property Description
Welcome home to this beautiful property that boasts not only charm and character, but also location! Steps away from the river, pathway system and Stanley Park is where you’ll find this well maintained 4 bedroom home. From the moment you park on the beautiful tree-lined street, you’ll notice how quiet and private this property truly is. As you step through the front door, the charm of the home immediately greets you with a focal staircase and a view of the great room that is perfect for hosting, celebrating holidays and unwinding at the end of your day. The main floor also has a separate dining room, kitchen with freshly painted cabinets, breakfast area and new patio French doors that lead to the lush and private backyard and deck area. Upstairs, you’ll find 4 generously sized bedrooms. Use them all, or purpose one as a home office or perfect yoga space. You’ll also find two balconies on the upper level, perfect for allowing a soft breeze and additional natural light into the home. The lower level is ready for your games area or home gym, and also has a 4 piece bathroom. Located in Elboya, this home is close to walking and biking paths, the shops and services of Britannia Plaza and the Mission district.
Location
Province AB
County Calgary
Area Cal Zone Cc
Zoning R-C1
Direction E
Rooms
Basement Finished, Full
Interior
Interior Features Crown Molding, French Door, Kitchen Island, No Smoking Home, Open Floorplan, Pantry, See Remarks, Stone Counters
Heating Forced Air
Cooling None
Flooring Ceramic Tile, Hardwood
Fireplaces Number 1
Fireplaces Type Wood Burning
Appliance Dishwasher, Gas Stove, Microwave Hood Fan, Refrigerator, Washer/Dryer
Laundry In Basement
Exterior
Garage Off Street, Single Garage Detached
Garage Spaces 1.0
Garage Description Off Street, Single Garage Detached
Fence Fenced
Community Features Fishing, Park, Playground, Pool, Schools Nearby, Shopping Nearby, Sidewalks, Street Lights, Tennis Court(s), Walking/Bike Paths
Roof Type Asphalt Shingle
Porch Balcony(s), Deck, Patio, See Remarks
Lot Frontage 63.82
Parking Type Off Street, Single Garage Detached
Total Parking Spaces 2
Building
Lot Description Back Lane, Back Yard, Corner Lot, Front Yard, Lawn, Landscaped, See Remarks, Treed
Foundation Poured Concrete
Architectural Style 2 Storey
Level or Stories Two
Structure Type See Remarks
Others
Restrictions Restrictive Covenant
Tax ID 82761798
Ownership Private
Read Less Info
Want to know what your home might be worth? Contact us for a FREE valuation!

Our team is ready to help you sell your home for the highest possible price ASAP
GET MORE INFORMATION




