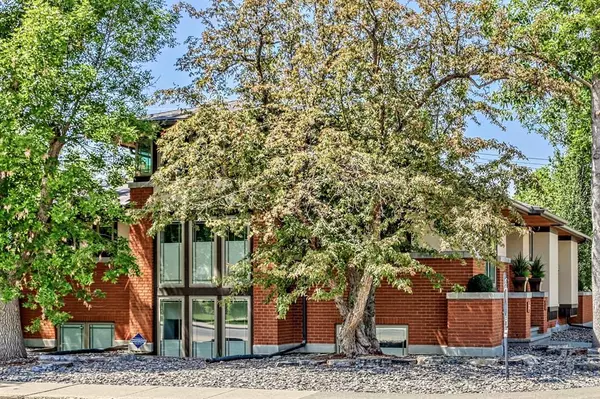For more information regarding the value of a property, please contact us for a free consultation.
Key Details
Sold Price $1,355,000
Property Type Single Family Home
Sub Type Detached
Listing Status Sold
Purchase Type For Sale
Square Footage 1,655 sqft
Price per Sqft $818
Subdivision West Hillhurst
MLS® Listing ID A2038886
Sold Date 06/23/23
Style Bungalow
Bedrooms 4
Full Baths 2
Half Baths 1
Originating Board Calgary
Year Built 2010
Annual Tax Amount $7,578
Tax Year 2022
Lot Size 5,930 Sqft
Acres 0.14
Property Description
Welcome to this extraordinary West Hillhurst wide corner lot (15M, 50’) bungalow, modelled after Frank Lloyd Wright’s famous Robie House. This modern 2010 bungalow is a rare find, with over 3100 square feet of living space featuring FLW’s unique aesthetic combined with modern comforts. Built on a poured concrete foundation, there are a total of 4 bedrooms with a lower level office / bedroom. The “Grand Room” will bathe you in light with floor to ceiling windows including a clerestory, 14-foot coffered ceilings, skylights, cherry flooring and a gas fireplace. Durable cork spans the kitchen floor which also features quartz and granite counter tops, premium Miele appliances and an open breakfast nook. The main bedroom features a charming windowed sitting area with built-in cabinetry. Custom stained-glass is featured in the passageway leading to an ensuite that boasts marble flooring with in-floor heating, marble counters, a six-piece bath, and a walk-in closet. The second bedroom on the main floor features built in custom cabinetry and a hidden Murphy bed giving you an option to have a main floor office. The lower level has two large bedrooms, an entertainment area, a wet bar, and a second gas fireplace. The lower level exercise room could be used as another bedroom. A four-piece bath with in-floor heating and a large storage space complete the lower level. Modern comforts are integrated throughout the home including CAT-5 wiring, a whole-home speaker system, wiring for fiber optic internet, and a 220-volt plug for your electric vehicle in the insulated oversized double garage. Outdoor living details include a sunny southwest facing low maintenance, serene patio with spacious hardscaping, raised garden beds, and a built in Weber BBQ and outdoor fireplace. Located in the heart of West Hillhurst, you are a 5-minute walk from brunch, coffee, ice cream and a K-12 school. Book your showing today!
Location
Province AB
County Calgary
Area Cal Zone Cc
Zoning R-C2
Direction N
Rooms
Basement Finished, Full
Interior
Interior Features Bookcases, Central Vacuum, Chandelier, Double Vanity, High Ceilings, No Animal Home, No Smoking Home, Open Floorplan, Pantry, Skylight(s), Soaking Tub, Storage, Walk-In Closet(s), Wet Bar, Wired for Sound
Heating Forced Air, Natural Gas
Cooling Central Air
Flooring Carpet, Ceramic Tile, Hardwood
Fireplaces Number 3
Fireplaces Type Gas
Appliance Dishwasher, Dryer, Electric Cooktop, Garage Control(s), Garburator, Microwave, Oven-Built-In, Range Hood, Refrigerator, Washer, Window Coverings, Wine Refrigerator
Laundry In Basement
Exterior
Garage 220 Volt Wiring, Double Garage Detached
Garage Spaces 2.0
Garage Description 220 Volt Wiring, Double Garage Detached
Fence Fenced
Community Features Playground, Schools Nearby, Shopping Nearby
Roof Type Asphalt
Porch Deck
Lot Frontage 50.2
Parking Type 220 Volt Wiring, Double Garage Detached
Exposure N
Total Parking Spaces 2
Building
Lot Description Back Yard, Corner Lot, Rectangular Lot
Foundation Pillar/Post/Pier, Poured Concrete
Architectural Style Bungalow
Level or Stories One
Structure Type Brick,Stucco,Wood Frame
Others
Restrictions None Known
Tax ID 76724378
Ownership Private
Read Less Info
Want to know what your home might be worth? Contact us for a FREE valuation!

Our team is ready to help you sell your home for the highest possible price ASAP
GET MORE INFORMATION




