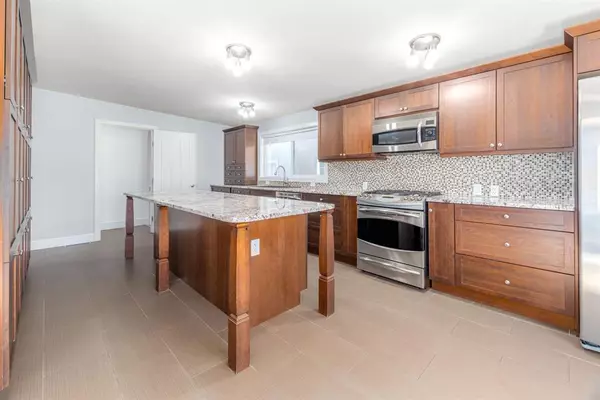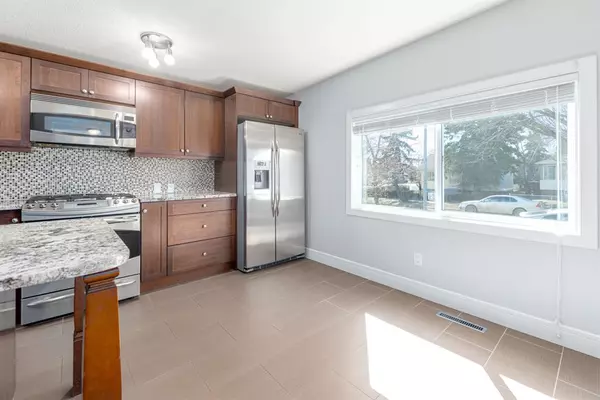For more information regarding the value of a property, please contact us for a free consultation.
Key Details
Sold Price $760,000
Property Type Single Family Home
Sub Type Detached
Listing Status Sold
Purchase Type For Sale
Square Footage 1,296 sqft
Price per Sqft $586
Subdivision Renfrew
MLS® Listing ID A2041360
Sold Date 06/23/23
Style Bungalow
Bedrooms 3
Full Baths 3
Originating Board Calgary
Year Built 1966
Annual Tax Amount $4,536
Tax Year 2022
Lot Size 5,995 Sqft
Acres 0.14
Property Description
Welcome to 634 13th Avenue NE, a fantastic, completely renovated home in one of Calgary's ultra desirable inner city neighborhoods. This is the community of Renfrew, which has so many amenities including parks, access to the path system, a pool just down the street, cool restaurants and shops, and the transportation corridors are incredible as well. Deerfoot Trail is just a couple of minutes away, 16th Avenue is just on the north end of community, and Edmonton Trail to get you into downtown is on the west side of the neighbourhood. This home has been completely renovated top to bottom - new roof, new Hardie Board siding, new windows, new garage doors, new exterior doors - these are just a few of the items that have been done in the past few years and that's only the outside of the home. On the inside, all new kitchen flooring, redone original through out the rest of the main floor, a new main bath, paint, baseboards, casings, doors… everything has been done including all the mechanical. One of the unique features of this home is the fact that it has a fully developed basement suite (illegal) with two separate entrances. It features one bedroom, a large living room with a fireplace, a fully redone kitchen, laminate flooring, and large windows. There is more than enough parking, with a single attached garage, as well as a double detached garage. Also, this home backs onto a green space. It really is an amazing location and an incredible home that is zoned R-C2 for future development if you should desire. For more information or to view our walkthrough narrated video tour and 360° virtual tour, please click the links below.
Location
Province AB
County Calgary
Area Cal Zone Cc
Zoning R-C2
Direction S
Rooms
Basement Finished, Full, Suite
Interior
Interior Features Granite Counters, High Ceilings, Kitchen Island, No Smoking Home, Open Floorplan, Separate Entrance
Heating Forced Air, Natural Gas
Cooling None
Flooring Ceramic Tile, Hardwood, Vinyl
Fireplaces Number 1
Fireplaces Type Basement, Gas
Appliance Dishwasher, Dryer, Garage Control(s), Gas Stove, Refrigerator, Washer, Window Coverings
Laundry Main Level
Exterior
Garage Double Garage Detached, Single Garage Attached
Garage Spaces 3.0
Garage Description Double Garage Detached, Single Garage Attached
Fence Fenced
Community Features Park, Playground, Pool, Schools Nearby, Shopping Nearby, Sidewalks, Street Lights
Roof Type Flat Torch Membrane
Porch Deck
Lot Frontage 50.04
Parking Type Double Garage Detached, Single Garage Attached
Total Parking Spaces 5
Building
Lot Description Back Lane, Backs on to Park/Green Space, Lawn, Landscaped, Level, Street Lighting
Foundation Poured Concrete
Architectural Style Bungalow
Level or Stories One
Structure Type Composite Siding
Others
Restrictions None Known
Tax ID 76629351
Ownership Private
Read Less Info
Want to know what your home might be worth? Contact us for a FREE valuation!

Our team is ready to help you sell your home for the highest possible price ASAP
GET MORE INFORMATION




