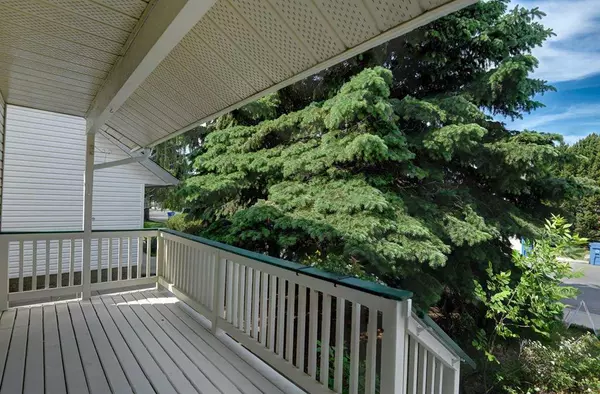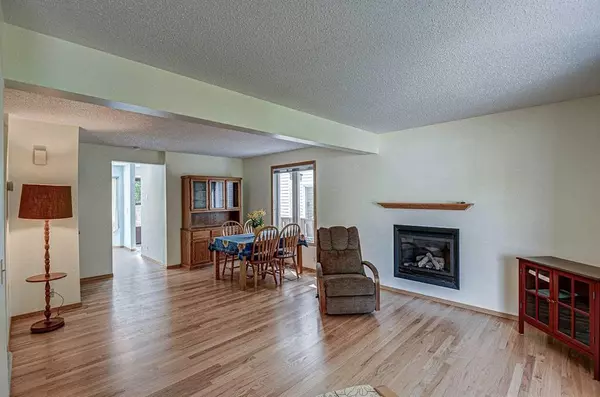For more information regarding the value of a property, please contact us for a free consultation.
Key Details
Sold Price $501,000
Property Type Single Family Home
Sub Type Detached
Listing Status Sold
Purchase Type For Sale
Square Footage 1,136 sqft
Price per Sqft $441
Subdivision Cedarbrae
MLS® Listing ID A2057632
Sold Date 06/23/23
Style 2 Storey
Bedrooms 3
Full Baths 1
Half Baths 2
Originating Board Calgary
Year Built 1983
Annual Tax Amount $2,816
Tax Year 2023
Lot Size 4,392 Sqft
Acres 0.1
Property Description
Cedarbrae- Charming single family home with a renovated kitchen, 3 bedrooms and an attached garage. Pride of ownership is evident throughout this home and features a large, living room dining room with refinished hardwood floors and a gas fireplace, renovated white kitchen with island, large pantry cabinets, a new stove and a convenient renovated 2 piece bath. New carpets lead upstairs where there is a spacious primary bedroom with double closets and a bay window that looks out over the backyard, along with 2 additional bedrooms all with hardwood floors and a full bathroom. The basement is fully finished with a large family room, a 2 piece bathroom, laundry and storage. Beautiful yard with front veranda and a large backyard with 2 tiered deck, greenhouse and mature trees. Lots of extras in this house like: Updated windows, roof, eaves troughs, furnace and an oversized 12 x 25 ft single attached garage. Great location on a quiet street with quick access to schools, shopping and Cedarbrae Community Centre. Convenient road access via Anderson Road and Stoney Trail. Don’t wait to see this one! Single family homes at this price sell fast!
Location
Province AB
County Calgary
Area Cal Zone S
Zoning R-C1
Direction W
Rooms
Basement Finished, Full
Interior
Interior Features Kitchen Island, No Animal Home, No Smoking Home, Vinyl Windows
Heating High Efficiency, Forced Air, Natural Gas
Cooling None
Flooring Carpet, Ceramic Tile, Hardwood, Linoleum
Fireplaces Number 1
Fireplaces Type Gas, Living Room, Mantle
Appliance Dishwasher, Dryer, Electric Stove, Freezer, Range Hood, Refrigerator, Washer, Window Coverings
Laundry In Basement
Exterior
Garage Oversized, Single Garage Attached
Garage Spaces 1.0
Garage Description Oversized, Single Garage Attached
Fence Fenced
Community Features Park, Playground, Schools Nearby, Shopping Nearby
Roof Type Asphalt Shingle
Porch Deck, Front Porch
Lot Frontage 39.4
Parking Type Oversized, Single Garage Attached
Total Parking Spaces 2
Building
Lot Description Back Yard, Landscaped
Foundation Poured Concrete
Architectural Style 2 Storey
Level or Stories Two
Structure Type Vinyl Siding,Wood Frame
Others
Restrictions Restrictive Covenant-Building Design/Size,Utility Right Of Way
Tax ID 82724285
Ownership Private
Read Less Info
Want to know what your home might be worth? Contact us for a FREE valuation!

Our team is ready to help you sell your home for the highest possible price ASAP
GET MORE INFORMATION




