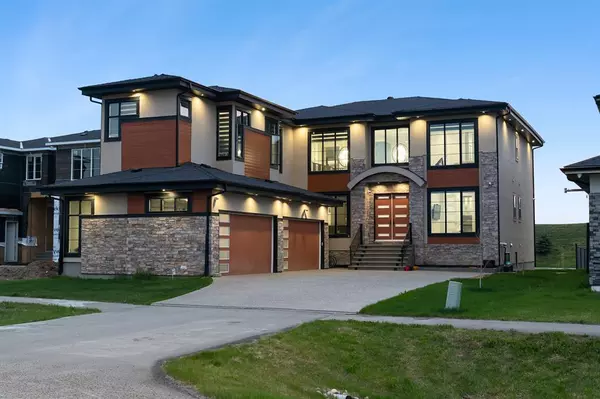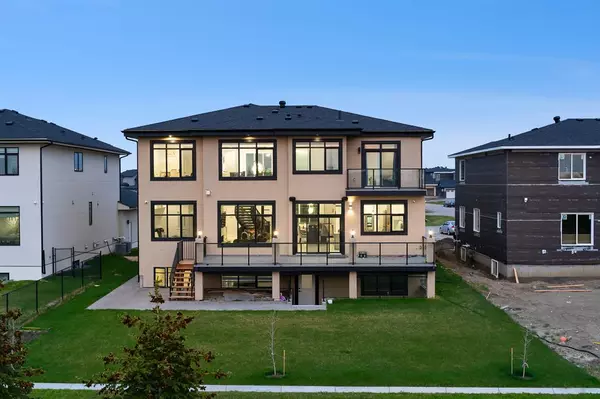For more information regarding the value of a property, please contact us for a free consultation.
Key Details
Sold Price $1,510,000
Property Type Single Family Home
Sub Type Detached
Listing Status Sold
Purchase Type For Sale
Square Footage 4,401 sqft
Price per Sqft $343
Subdivision Cambridge Park
MLS® Listing ID A2052562
Sold Date 06/21/23
Style 2 Storey,Acreage with Residence
Bedrooms 9
Full Baths 7
Half Baths 2
HOA Fees $103/mo
HOA Y/N 1
Originating Board Calgary
Year Built 2021
Annual Tax Amount $4,920
Tax Year 2022
Lot Size 10,890 Sqft
Acres 0.25
Property Description
Introducing one-of-a-kind CUSTOM-BUILT LUXURY MASTERPIECE in an established, COMPLETELY SERVICED (City supplied Water & other utilities) and very conveniently connected estate community in Cambridge Park. Experience life in a tranquil setting, while remaining CLOSE TO ALL THE URBAN AMENITIES Calgary and Chestermere offers. This incredible property is built with premium upgrades to offer unparalleled living experience with over 6300 SQ FT OF FINISHED SPACE | 9 BEDS | 7.5 BATHS | EACH BEDROOM WITH ENSUITE | MAIN-LEVEL PRIMARY (BEDROOM SUITE) | MAIN-LEVEL OFFICE | SOARING HIGH CEILINGS | 8FT DOORS | 22FT OPEN-TO-ABOVE ENTRANCE | OVERSIZED WINDOWS | SPLIT STAIRCASE | MAIN & BASEMENT LEVEL TILED FLOORING | SPICE KITCHEN | OVERSIZED WATERFALL KITCHEN ISLANDS | UPGRADED COUNTERTOPS | DUAL TONED KITCHEN | TILED BACKSPLASH | BONUS ROOM UPSTAIRS | FEATURE WALLS | CUSTOM-BUILT TV UNITS | SUSPENDED CEILINGS | FULLY FINISHED WALKOUT BASEMENT | IN-FLOOR HEATING IN BASEMENT | JACUZZI SOAKER TUBS | CUSTOM GLASS SHOWERS | CUSTOM LIGHTINGS | CEILING SPEAKERS | CUSTOM-BUILT CLOSET ORGANIZERS | OVERSIZED DECK | PRIVATE ROOM BALCONY | BACKING ON GREEN SPACE | QUAD ATTACHED GARAGE and much more. Step inside through the grand double doors and be captivated by the open concept main floor, offering 2 SEPARATE LIVING AREAS WITH FORMAL DINING. Walk further to see your dream kitchen featuring oversized island, built-in appliances and up to ceiling height backsplash. This main kitchen is nicely complemented by a separate Spice (Prep) Kitchen. This entire floor invites tons of natural light and gives a true feeling of open concept living. You will also notice a nicely placed MUDROOM WITH LOTS OF CLOSET SPACE. Walk upstairs through STYLISH STAIRCASE to open bonus room and 5 Bedrooms. The upper level has lots to offer with 9Ft ceiling, double door PRIMARY WITH PRIVATE BALCONY OVERLOOKING GREEN SPACE, two rooms with 5pc Ensuite, custom glass showers, JACUZZI SOAKER TUBS, barn (farmhouse style) door and walk-in laundry with built-in closets. The fully finished walkout basement provides additional living space offering the same level of upgrades and finishes as the main & upper level. Featuring a separate recreation room with ceiling speakers, custom TV unit, massive kitchen with enormous island, 3 Bedrooms, two rooms with ensuite and a separate laundry room. Lots of pot lights, further complemented by a natural light through large windows makes this area very bright for entertaining your guests. Not only does this property boast exceptional interior features, but you also get FULLY LANDSCAPED 0.25AC LOT, no neighbors on the back and oversized deck. Plus, the LOCATION IS UNBEATABLE, located close to one of Calgary’s largest shopping centers - East Hills (offering Costco, Walmart, various restaurants and much more). Living at this location you will enjoy peace while still staying connected. Don’t miss the opportunity to own this home. Take a virtual 3D tour and book your personal showing today!
Location
Province AB
County Rocky View County
Zoning CR-1
Direction SE
Rooms
Basement Separate/Exterior Entry, Finished, Suite, Walk-Out To Grade
Interior
Interior Features Bar, Bookcases, Breakfast Bar, Built-in Features, Central Vacuum, Chandelier, Closet Organizers, Crown Molding, Double Vanity, Dry Bar, French Door, Granite Counters, High Ceilings, Jetted Tub, Kitchen Island, No Smoking Home, Open Floorplan, Pantry, Primary Downstairs, Recessed Lighting, Separate Entrance, Suspended Ceiling, Walk-In Closet(s)
Heating In Floor, Forced Air, Natural Gas
Cooling None
Flooring Carpet, Ceramic Tile, Tile
Fireplaces Number 2
Fireplaces Type Basement, Decorative, Electric, Living Room
Appliance See Remarks
Laundry In Basement, Multiple Locations, Upper Level
Exterior
Garage Driveway, Garage Door Opener, Quad or More Attached
Garage Spaces 4.0
Garage Description Driveway, Garage Door Opener, Quad or More Attached
Fence None
Community Features Park, Playground, Schools Nearby, Shopping Nearby, Sidewalks, Street Lights, Walking/Bike Paths
Amenities Available Community Gardens, Other, Park
Roof Type Asphalt Shingle
Porch Balcony(s), Deck, Other, Patio
Lot Frontage 65.4
Parking Type Driveway, Garage Door Opener, Quad or More Attached
Building
Lot Description Back Yard, Backs on to Park/Green Space, No Neighbours Behind, Landscaped, Rectangular Lot
Foundation Poured Concrete
Architectural Style 2 Storey, Acreage with Residence
Level or Stories Two
Structure Type Concrete,Stone,Stucco
Others
Restrictions None Known
Tax ID 76894459
Ownership Private
Read Less Info
Want to know what your home might be worth? Contact us for a FREE valuation!

Our team is ready to help you sell your home for the highest possible price ASAP
GET MORE INFORMATION




