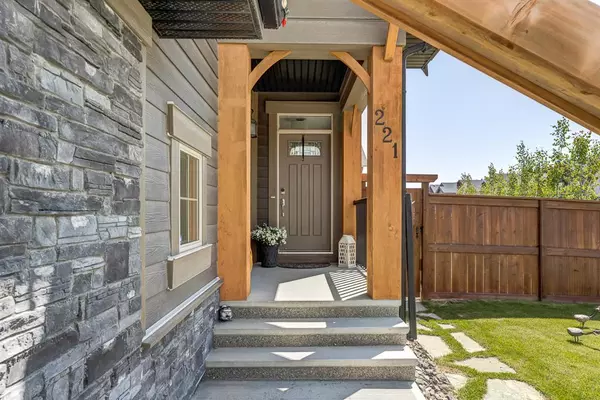For more information regarding the value of a property, please contact us for a free consultation.
Key Details
Sold Price $830,000
Property Type Single Family Home
Sub Type Detached
Listing Status Sold
Purchase Type For Sale
Square Footage 2,264 sqft
Price per Sqft $366
Subdivision River Song
MLS® Listing ID A2053421
Sold Date 06/21/23
Style 2 Storey
Bedrooms 4
Full Baths 3
Half Baths 1
Originating Board Calgary
Year Built 2017
Annual Tax Amount $4,510
Tax Year 2022
Lot Size 5,662 Sqft
Acres 0.13
Property Description
If you’re looking for a luxurious home surrounded by nature and amenities, look no further. Welcome to 221 Riviera View, and there certainly is a view for you to enjoy! Starting outside, this home has so much to offer, the lot is the biggest on the block, its well kept, TREED BACKYARD with a wood SHED and a FIRE PIT for you and the family to enjoy. There is as line to the bbq and right from the deck you will find a stunning & peaceful VIEW of the natural reserve of trees over top the houses! This is the biggest CORNER LOT in this phase which also gives that extra space to enjoy the Alberta sunshine. Enjoy all of this from the HOT TUB under the PERGOLA newly built in 2021. The main floor offers HIGH CEILINGS, tons of WINDOWS that provide lots of NATURAL LIGHT and gorgeous neutral tones. The GOURMET kitchen is complete with TOUCHLESS faucets, built in oven, a built-in microwave, dishwasher and GRANITE COUNTERTOPS. The kitchen ISLAND and BREAKFAST BAR extend the counter space and usability of the area. Upstairs you’ll find 3 bedrooms for you and your family. A spacious , bright MASTER Bedroom, DUAL WALK IN CLOSETS, a Jack & Jill ensuite for you to rest and relax in after a long day! I love that this home offers views of the trees making it feel peaceful from the bedroom and continues into the BONUS ROOM. There is so much space and storage for you to feel comfortable and tidy in this home. The basement has BUILT IN SHELVING with undermount lighting, an ELECTRIC FIREPLACE, a WET BAR equipped with a BAR FRIDGE, for all your hosting needs! The bathroom in the basement includes CERAMIC TILE and a STAND UP TILED SHOWER. There is no shortage of upgrades in this home, including the ENGINEERED HARDWOOD floors throughout the main floor. . Come and see what 221 Riviera View has to offer you and your family!
Location
Province AB
County Rocky View County
Zoning R-LD
Direction W
Rooms
Basement Finished, Full
Interior
Interior Features Breakfast Bar, Built-in Features, Granite Counters, High Ceilings, Kitchen Island, No Smoking Home, Open Floorplan, Pantry, Walk-In Closet(s), Wet Bar
Heating Forced Air
Cooling None
Flooring Carpet, Ceramic Tile, Hardwood
Fireplaces Number 2
Fireplaces Type Electric, Family Room, Gas, Living Room
Appliance Bar Fridge, Built-In Oven, Dishwasher, Dryer, Gas Cooktop, Range Hood, Refrigerator, Washer, Window Coverings
Laundry Laundry Room, Upper Level
Exterior
Garage Double Garage Attached
Garage Spaces 2.0
Garage Description Double Garage Attached
Fence Fenced
Community Features Fishing, Park, Playground, Schools Nearby, Shopping Nearby, Sidewalks, Street Lights
Roof Type Asphalt Shingle
Porch Deck, Front Porch, Pergola
Parking Type Double Garage Attached
Exposure E
Total Parking Spaces 4
Building
Lot Description Back Yard, Corner Lot, Front Yard, Landscaped, Treed, Views
Foundation Poured Concrete
Architectural Style 2 Storey
Level or Stories Two
Structure Type Composite Siding,Concrete,Wood Frame
Others
Restrictions None Known
Tax ID 75834369
Ownership Private
Read Less Info
Want to know what your home might be worth? Contact us for a FREE valuation!

Our team is ready to help you sell your home for the highest possible price ASAP
GET MORE INFORMATION




