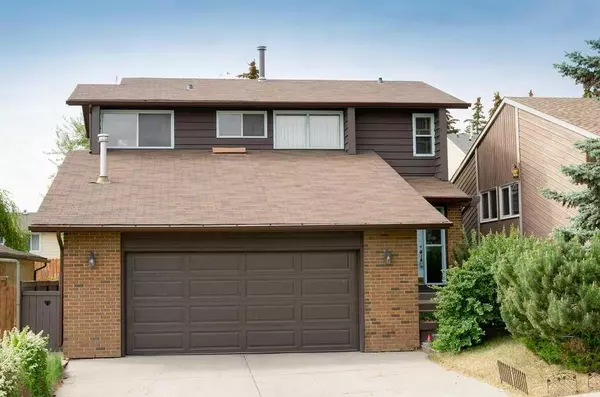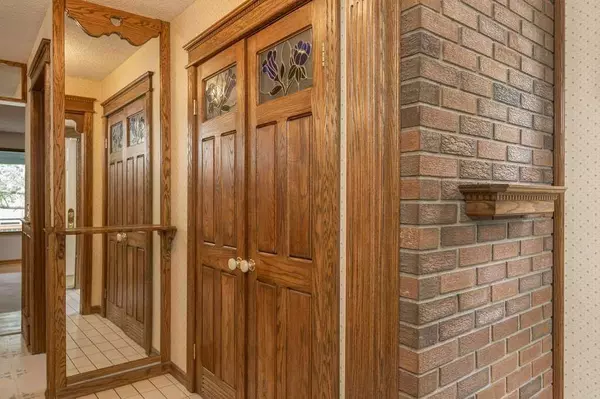For more information regarding the value of a property, please contact us for a free consultation.
Key Details
Sold Price $580,000
Property Type Single Family Home
Sub Type Detached
Listing Status Sold
Purchase Type For Sale
Square Footage 1,946 sqft
Price per Sqft $298
Subdivision Strathcona Park
MLS® Listing ID A2054996
Sold Date 06/20/23
Style 2 Storey
Bedrooms 4
Full Baths 3
Half Baths 1
Originating Board Calgary
Year Built 1980
Annual Tax Amount $3,417
Tax Year 2023
Lot Size 4,004 Sqft
Acres 0.09
Property Description
Situated on a quiet close , walking distance to schools, parks, playgrounds, ravines and transit and easy access to Downtown, this home has been loved by it's family for 33 years and is now looking for a new family to bring their design ideas and love it some more. The original owner was a craftsman who used woodworking detail and stained glass to create a home with character and charm that could be incorporated into a new design or taken to a blank canvas to inject new life to the home. The living rooms are all spacious surrounding a centre wood burning fireplace with brick facade. Open family room leads to covered outdoor space to enjoy morning coffee and onto the expansive decks in the low maintenance, south facing yard. Huge kitchen with eating area is waiting for a grand centre island to gather around with family and friends.The upper floor offers King sized master suite, spacious closet and large ensuite bathroom all with new patio door to the private deck. 2 further good sized bedrooms share the family bathroom. A few steps down from the main floor is the access to an oversized garage with plenty of space for storage. A fully finished basement with recreation room, bedroom ( window is not to current code) 3 piece bathroom and laundry top off this home that is ready to make your own.
Location
Province AB
County Calgary
Area Cal Zone W
Zoning R-C1
Direction N
Rooms
Other Rooms 1
Basement Finished, Full
Interior
Interior Features Bookcases, Breakfast Bar, Closet Organizers, Crown Molding, Natural Woodwork, No Smoking Home
Heating Forced Air
Cooling None
Flooring Carpet, Hardwood, Linoleum
Fireplaces Number 1
Fireplaces Type Brick Facing, Double Sided, Glass Doors, Wood Burning
Appliance Dishwasher, Dryer, Electric Stove, Garage Control(s), Range Hood, Refrigerator, Washer, Window Coverings
Laundry In Basement
Exterior
Parking Features Double Garage Attached, Front Drive, Garage Door Opener, Oversized
Garage Spaces 2.0
Garage Description Double Garage Attached, Front Drive, Garage Door Opener, Oversized
Fence Fenced
Community Features Park, Playground, Schools Nearby, Shopping Nearby, Sidewalks, Street Lights, Tennis Court(s), Walking/Bike Paths
Roof Type Asphalt Shingle
Porch Balcony(s), Deck, Pergola
Lot Frontage 40.0
Total Parking Spaces 4
Building
Lot Description Back Lane, Low Maintenance Landscape, Street Lighting, Rectangular Lot
Foundation Poured Concrete
Architectural Style 2 Storey
Level or Stories Two
Structure Type Brick,Wood Frame,Wood Siding
Others
Restrictions None Known
Tax ID 83188204
Ownership Private
Read Less Info
Want to know what your home might be worth? Contact us for a FREE valuation!

Our team is ready to help you sell your home for the highest possible price ASAP




