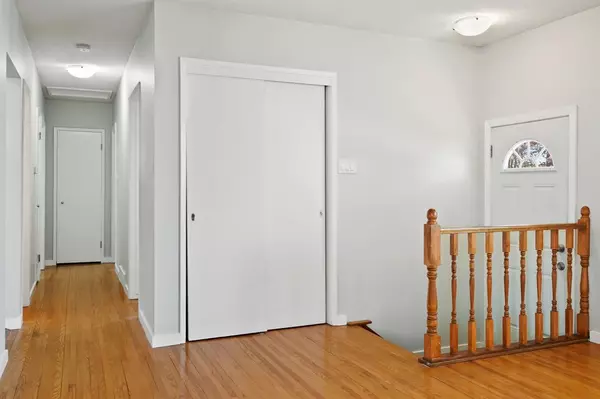For more information regarding the value of a property, please contact us for a free consultation.
Key Details
Sold Price $439,000
Property Type Single Family Home
Sub Type Detached
Listing Status Sold
Purchase Type For Sale
Square Footage 1,040 sqft
Price per Sqft $422
Subdivision Forest Heights
MLS® Listing ID A2049684
Sold Date 06/20/23
Style Bungalow
Bedrooms 5
Full Baths 2
Originating Board Calgary
Year Built 1965
Annual Tax Amount $2,341
Tax Year 2022
Lot Size 5,898 Sqft
Acres 0.14
Property Description
BACK ON MARKET DUE TO FINANCING. Welcome to your new home! Located in the quiet and desired area of Forest Heights, this fully finished bungalow at 1040 sqft, features 3 bedrooms and a 4pc bathroom on the main floor, with an upgraded kitchen with quartz countertops and new cabinetry. Light grey walls and white baseboard trims have been upgraded throughout and looks stunning when paired with the original hardwood and updated cabinetry. Downstairs features 2 additional rooms and another 4pc bathroom, in addition to an oversized recreation area, featuring a fireplace. This home has everything for a first time home buyer, or someone looking to pick up a rental property. Some recent upgrades include a brand new roof (2022) and newer windows (2015). One of the most amazing features of this home is the oversized lot, when you head to the backyard you’ll find a double detached garage, with additional space for RV parking, and endless green space, perfect for those who have pets or have toys that require extra storage. This home is perfectly situated close to public transit, schools, playgrounds, endless amenities and some major roadways, making your commute throughout Calgary super quick. Book your private showing today!
Location
Province AB
County Calgary
Area Cal Zone E
Zoning R-C1
Direction W
Rooms
Basement Finished, Full
Interior
Interior Features No Animal Home, Quartz Counters, Storage, Walk-In Closet(s)
Heating Forced Air
Cooling None
Flooring Carpet, Ceramic Tile, Hardwood
Fireplaces Number 1
Fireplaces Type Gas
Appliance Dryer, Electric Stove, Range Hood, Refrigerator, Washer, Window Coverings
Laundry In Basement, Laundry Room, Lower Level
Exterior
Garage Additional Parking, Alley Access, Double Garage Detached
Garage Spaces 2.0
Garage Description Additional Parking, Alley Access, Double Garage Detached
Fence Fenced
Community Features Park, Playground, Schools Nearby, Shopping Nearby, Sidewalks, Street Lights
Roof Type Asphalt Shingle
Porch None
Lot Frontage 50.0
Parking Type Additional Parking, Alley Access, Double Garage Detached
Total Parking Spaces 2
Building
Lot Description Back Lane, Back Yard, Front Yard, Street Lighting, Rectangular Lot
Foundation Poured Concrete
Architectural Style Bungalow
Level or Stories One
Structure Type Vinyl Siding,Wood Frame
Others
Restrictions None Known
Tax ID 76525589
Ownership Private
Read Less Info
Want to know what your home might be worth? Contact us for a FREE valuation!

Our team is ready to help you sell your home for the highest possible price ASAP
GET MORE INFORMATION




