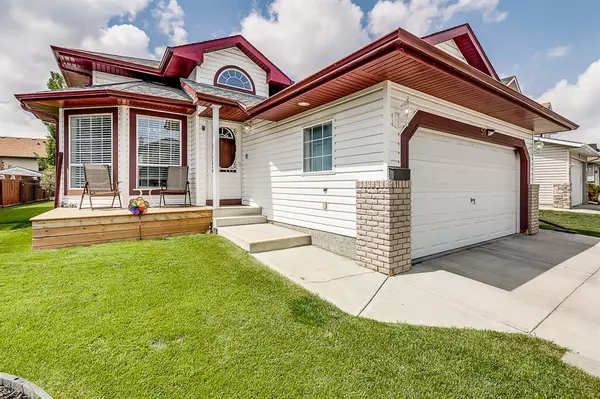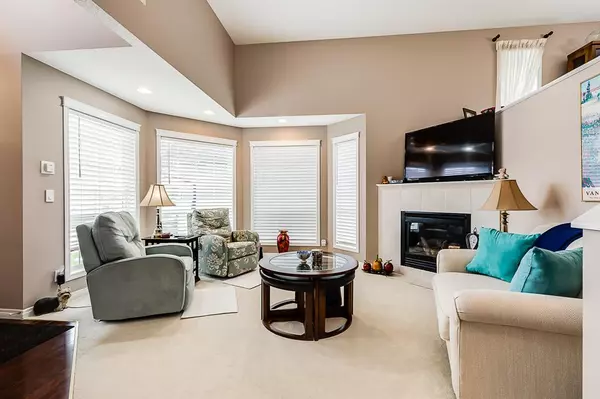For more information regarding the value of a property, please contact us for a free consultation.
Key Details
Sold Price $565,900
Property Type Single Family Home
Sub Type Detached
Listing Status Sold
Purchase Type For Sale
Square Footage 1,344 sqft
Price per Sqft $421
Subdivision Willowbrook
MLS® Listing ID A2052178
Sold Date 06/19/23
Style Bi-Level
Bedrooms 2
Full Baths 2
Half Baths 1
Originating Board Calgary
Year Built 2001
Annual Tax Amount $3,121
Tax Year 2022
Lot Size 5,037 Sqft
Acres 0.12
Property Description
As you enter the home, you'll be greeted by a sense of elegance and practicality. This fully Air Conditioned home will keep you cool on those HOT summer days ahead. The main floor boasts a spacious layout designed to maximize comfort and functionality. With 1344 square feet of living space on this level, you'll find a cozy and inviting ambiance throughout. The highlight of the main floor is the well-appointed bedroom. This room offers ample space for relaxation and privacy. Whether you're unwinding after a long day or enjoying a peaceful night's sleep, this bedroom provides the comfort and tranquillity you desire. Moving downstairs to the fully finished basement, you'll discover another delightful surprise—a second bedroom. This additional living space offers flexibility and versatility. It can serve as a guest room, an office, or a space for hobbies and activities. You will enjoy the winter evening in front of the lower level fireplace or enjoy the warmth from the one on the main level, the choice is yours. The home boasts a new furnace so rest assured you will be warm for years to come. The double-car garage is an excellent feature that provides ample parking space for your vehicles and additional storage with 220v included. It offers convenience and security, protecting your vehicles from the elements and providing a safe space for your belongings. Outside, you'll find a beautifully landscaped mature yard with underground sprinklers to make your life even easier. If this home resonates with your desires, don't hesitate to schedule a viewing. It's an excellent opportunity to own a beautiful property that perfectly blends style, functionality, and convenience.
Location
Province AB
County Airdrie
Zoning R1
Direction E
Rooms
Basement Crawl Space, Finished, Full
Interior
Interior Features Ceiling Fan(s), Central Vacuum, Granite Counters, Kitchen Island, No Smoking Home, Open Floorplan, Storage, Vinyl Windows
Heating Forced Air, Natural Gas
Cooling Central Air
Flooring Carpet
Fireplaces Number 2
Fireplaces Type Basement, Gas, Great Room, Mantle
Appliance Central Air Conditioner, Dishwasher, Garage Control(s), Gas Range, Refrigerator, Water Softener, Window Coverings
Laundry Main Level
Exterior
Garage 220 Volt Wiring, Double Garage Attached, Front Drive, Garage Door Opener, Garage Faces Front
Garage Spaces 2.0
Garage Description 220 Volt Wiring, Double Garage Attached, Front Drive, Garage Door Opener, Garage Faces Front
Fence Fenced
Community Features Golf, Playground, Schools Nearby, Shopping Nearby, Sidewalks, Street Lights, Walking/Bike Paths
Roof Type Asphalt Shingle
Porch Deck, Front Porch
Lot Frontage 24.02
Parking Type 220 Volt Wiring, Double Garage Attached, Front Drive, Garage Door Opener, Garage Faces Front
Total Parking Spaces 4
Building
Lot Description Back Yard, Few Trees, Front Yard, Lawn, Level, Street Lighting, Yard Drainage, See Remarks
Foundation Poured Concrete
Architectural Style Bi-Level
Level or Stories Bi-Level
Structure Type Vinyl Siding,Wood Frame
Others
Restrictions Utility Right Of Way
Tax ID 78792344
Ownership Private
Read Less Info
Want to know what your home might be worth? Contact us for a FREE valuation!

Our team is ready to help you sell your home for the highest possible price ASAP
GET MORE INFORMATION




