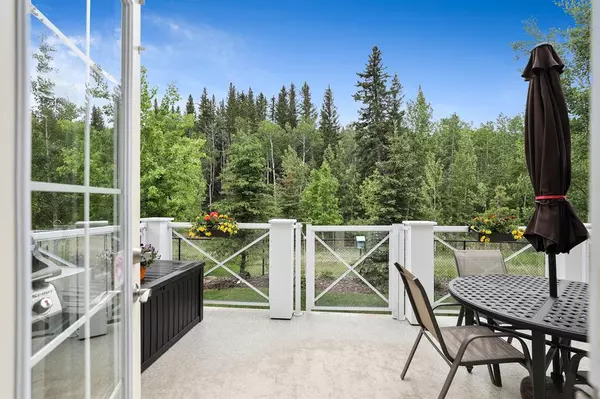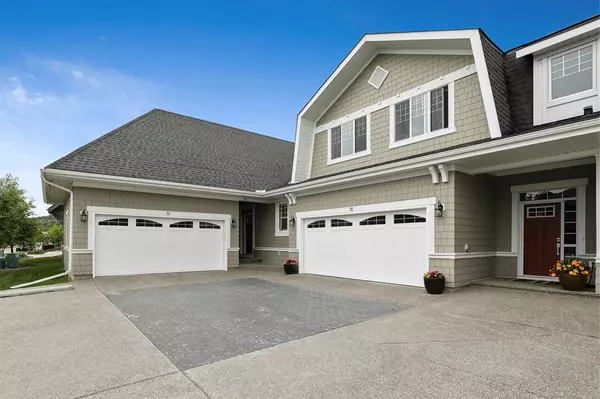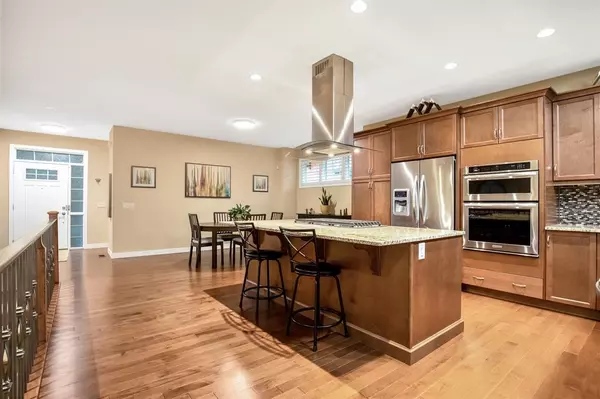For more information regarding the value of a property, please contact us for a free consultation.
Key Details
Sold Price $715,000
Property Type Townhouse
Sub Type Row/Townhouse
Listing Status Sold
Purchase Type For Sale
Square Footage 1,409 sqft
Price per Sqft $507
Subdivision River Song
MLS® Listing ID A2054035
Sold Date 06/19/23
Style Bungalow
Bedrooms 3
Full Baths 2
Half Baths 1
Condo Fees $526
Originating Board Calgary
Year Built 2014
Annual Tax Amount $4,885
Tax Year 2022
Lot Size 3,181 Sqft
Acres 0.07
Property Description
This meticulously maintained bungalow backs a treed and forested reserve providing a peaceful, private and serene space. With over 2582 sqft of upgraded living space including the fully finished lower level. You will love this location, only steps away from the Bow River offering extensive bike and walking riverwalk pathways and conveniently located to downtown Cochrane. This home boasts a bright and open floor plan with 9ft ceilings and top-of-the-line custom finishes. Adorned with extra tall windows and custom California shutters, the interior is flooded with natural light. You'll find granite countertops and gorgeous hardwood floors throughout, enhancing the overall elegance. The gourmet kitchen, thoughtfully designed for culinary enthusiasts, features extended height solid wood cabinets, a substantial island with a breakfast bar, a gas cooktop, and a custom hood fan. Adjacent to the kitchen is a generous dining area perfect for family dinner night. The great room, with its cozy gas fireplace, provides access to the deck and ample space for entertaining. For those seeking a peaceful workspace, there is a spacious main floor den, offering a quiet retreat. The luxurious master suite is complete with two closets (including a huge walk-in), and a spa-like en-suite with a double sink vanity, a freestanding soaker tub, and a custom glass shower. Additionally, the main floor includes a conveniently located laundry room and great-sized mud room space to keep you organized. The professionally developed lower level is an entertainer's dream, featuring a wet bar, a wine fridge, and counter-height seating. The expansive family room, complemented by a cozy gas fireplace, provides ample space for both children and adults. Down the hall, you'll find two large bedrooms with massive California closets, as well as an additional flex room converted into a dream walk-in closet for the fashionista. Storage is abundant, with utility room space and hallway closets to accommodate all your belongings. Situated just 20 minutes from Calgary and 45 minutes from the mountains, this home offers the perfect blend of convenience and natural beauty.
Don't miss this opportunity to experience a harmonious blend of peace, nature, and comfort in this remarkable property.
Location
Province AB
County Rocky View County
Zoning R-MX
Direction N
Rooms
Basement Finished, Full
Interior
Interior Features Bar, Breakfast Bar, Ceiling Fan(s), Central Vacuum, Closet Organizers, See Remarks, Walk-In Closet(s)
Heating Forced Air, Natural Gas
Cooling None
Flooring Carpet, Hardwood, Tile
Fireplaces Number 2
Fireplaces Type Gas
Appliance Bar Fridge, Dishwasher, Gas Stove, Microwave, Oven-Built-In, Washer/Dryer, Water Softener
Laundry Main Level
Exterior
Garage Double Garage Attached
Garage Spaces 2.0
Garage Description Double Garage Attached
Fence None
Community Features Other
Amenities Available None
Roof Type Asphalt
Porch Deck
Lot Frontage 45.51
Parking Type Double Garage Attached
Exposure N
Total Parking Spaces 2
Building
Lot Description Backs on to Park/Green Space
Foundation Poured Concrete
Architectural Style Bungalow
Level or Stories One
Structure Type Composite Siding,Wood Frame
Others
HOA Fee Include Amenities of HOA/Condo
Restrictions Pet Restrictions or Board approval Required
Tax ID 75839106
Ownership Private
Pets Description Restrictions
Read Less Info
Want to know what your home might be worth? Contact us for a FREE valuation!

Our team is ready to help you sell your home for the highest possible price ASAP
GET MORE INFORMATION




