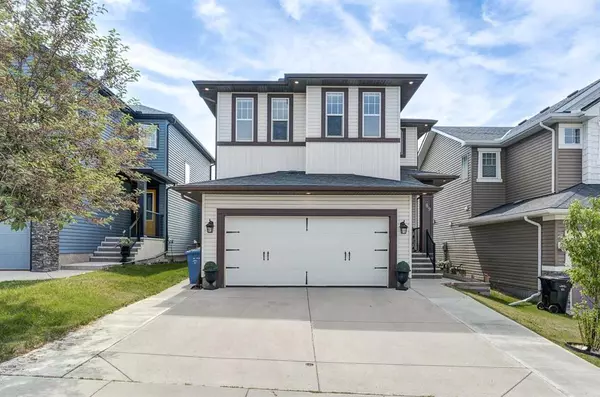For more information regarding the value of a property, please contact us for a free consultation.
Key Details
Sold Price $732,000
Property Type Single Family Home
Sub Type Detached
Listing Status Sold
Purchase Type For Sale
Square Footage 1,921 sqft
Price per Sqft $381
Subdivision Evanston
MLS® Listing ID A2057976
Sold Date 06/19/23
Style 2 Storey
Bedrooms 4
Full Baths 3
Half Baths 1
Originating Board Calgary
Year Built 2010
Annual Tax Amount $3,752
Tax Year 2023
Lot Size 4,477 Sqft
Acres 0.1
Property Description
BEAUTIFULLY UPDATED ~ EXCELLENT LAYOUT ~ ILLEGALLY SUITED BASEMENT WITH A SEPARATE EXTERIOR DOOR ~ 2 LAUNDRY ROOMS ~ GREAT LOCATION! This well laid out home uses every square inch of the property perfectly to create a house that could soon become your new home! Very well maintained with an illegally suited basement that includes a separate side entry and separate laundry! A neutral colour pallet, designer lighting, durable wide plank laminate flooring and striking stone feature walls come together to create a chic space that is beautiful yet functional. Culinary creativity is inspired in the gourmet kitchen featuring granite countertops, stainless steel appliances, a gas cooktop, a large breakfast bar island and a pantry for extra storage. Oversized windows stream natural light into the adjacent living room inviting you to put your feet up and relax in front of the stone encased fireplace. Come together over a delicious meal in the timeless dining room with designer lighting adding a casual elegance. Gather in the upper level bonus for movies and games then simply slide the trendy barn door closed to hide the mess! The primary bedroom is a relaxing retreat with plenty of room for king-sized furniture, stylish wallpaper feature wall, a walk-in closet and a private ensuite, no need to share with the kids! Both additional bedrooms are spacious, sharing the 4-piece main bathroom. The indulgent upgrades continue into the finished basement including a full kitchen, large rec room, a generously sized bedroom and another full bathroom making it a perfect retreat for extended family members or older children still living at home but need more privacy. Unwind or host summer barbeques on the covered deck or on the ground level patio in the beautifully landscaped, flat and private yard with no back neighbours. All this and an unsurpassable location within walking distance to schools, parks, pathways and Evanston Towne Centre’s shops and restaurants.
Location
Province AB
County Calgary
Area Cal Zone N
Zoning R-1N
Direction NW
Rooms
Basement Separate/Exterior Entry, Finished, Full, Suite
Interior
Interior Features Chandelier, Granite Counters, High Ceilings, Kitchen Island, Low Flow Plumbing Fixtures, Open Floorplan, Pantry, Recessed Lighting, Soaking Tub, Storage, Walk-In Closet(s)
Heating Forced Air, Natural Gas
Cooling None
Flooring Carpet, Laminate, Tile
Fireplaces Number 1
Fireplaces Type Gas, Living Room
Appliance Dishwasher, Dryer, Garage Control(s), Gas Stove, Microwave, Range Hood, Refrigerator, Washer, Window Coverings
Laundry In Basement, Main Level, Multiple Locations
Exterior
Garage Additional Parking, Double Garage Attached, Driveway
Garage Spaces 2.0
Garage Description Additional Parking, Double Garage Attached, Driveway
Fence Fenced
Community Features Lake, Park, Playground, Schools Nearby, Shopping Nearby, Sidewalks, Walking/Bike Paths
Roof Type Asphalt Shingle
Porch Deck, Patio
Lot Frontage 10.39
Parking Type Additional Parking, Double Garage Attached, Driveway
Total Parking Spaces 4
Building
Lot Description Back Yard, Front Yard, Lawn, No Neighbours Behind, Landscaped, Level
Foundation Poured Concrete
Architectural Style 2 Storey
Level or Stories Two
Structure Type Vinyl Siding,Wood Frame
Others
Restrictions Restrictive Covenant-Building Design/Size,Utility Right Of Way
Tax ID 82864347
Ownership Private
Read Less Info
Want to know what your home might be worth? Contact us for a FREE valuation!

Our team is ready to help you sell your home for the highest possible price ASAP
GET MORE INFORMATION




