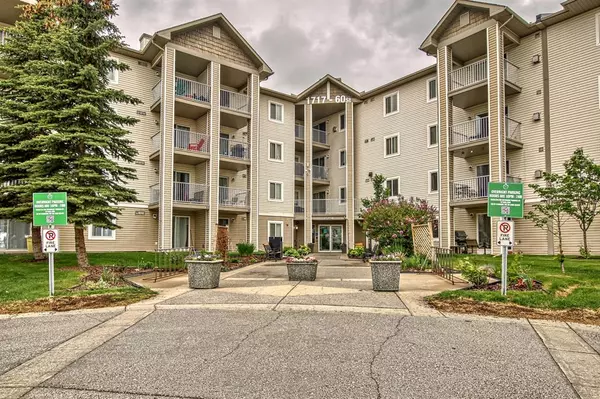For more information regarding the value of a property, please contact us for a free consultation.
Key Details
Sold Price $210,000
Property Type Condo
Sub Type Apartment
Listing Status Sold
Purchase Type For Sale
Square Footage 1,016 sqft
Price per Sqft $206
Subdivision Red Carpet
MLS® Listing ID A2053930
Sold Date 06/16/23
Style Low-Rise(1-4)
Bedrooms 2
Full Baths 2
Condo Fees $720/mo
Originating Board Calgary
Year Built 2004
Annual Tax Amount $1,087
Tax Year 2023
Property Description
WELCOME HOME! This absolutely stunning 2 bedroom + den TOP FLOOR executive condo features over 1000SF of living space, TITLED UNDERGROUND parking, and includes ALL UTILITIES (Heat, Electricity, Water, and Sewer)!! Located steps from ELLISTON LAKE and surrounding dog park and walking paths, this beautiful property features lovely vinyl plank hardwood and plush carpeting throughout, and an open concept, fully equipped kitchen complete with stainless steel appliances that overlooks your massive living room soaked in natural sunlight where you can cuddle up with your favourite book while the fire softly flickers beside you. The living room also provides access to your covered balcony for some fresh air or to BBQ with friends and family alike! The master bedroom provides a ton of space to relax after a long day and features a large walk-in closet with custom built-ins and 4-pc ensuite as well. There is also a spacious second bedroom with double closets and a shared 4-pc bathroom just outside the door. This property also includes a huge den that could double as a home office, exercise room, arts & crafts room, or a pantry/storage area; in-suite laundry, a heated TITLED underground parking stall to keep your car nice and warm during the long Calgary winters, in-suite storage, and of course, visitor parking for guests as well. Located just minutes from Costco, Walmart Supercentre, Cineplex, Dental, Auto Repair, Banking, and a vast selection of restaurants to fit whatever your craving, this property is tough to beat! With easy access to Stoney Trail, 17th Ave, and Deerfoot Trail, getting around for work or out to the mountains for play is a breeze! Call today to book your private viewing!
Location
Province AB
County Calgary
Area Cal Zone E
Zoning M-C2
Direction NE
Interior
Interior Features Elevator, No Smoking Home, Pantry, Storage
Heating Baseboard
Cooling None
Flooring Carpet, Vinyl Plank
Fireplaces Number 1
Fireplaces Type Gas
Appliance Dishwasher, Dryer, Electric Stove, Range Hood, Refrigerator, Washer, Window Coverings
Laundry In Unit
Exterior
Garage Stall, Underground
Garage Description Stall, Underground
Community Features Lake, Park, Playground, Schools Nearby, Shopping Nearby, Sidewalks, Street Lights
Amenities Available None
Porch Balcony(s)
Parking Type Stall, Underground
Exposure NE
Total Parking Spaces 1
Building
Story 4
Architectural Style Low-Rise(1-4)
Level or Stories Single Level Unit
Structure Type Wood Frame
Others
HOA Fee Include Common Area Maintenance,Electricity,Gas,Heat,Insurance,Maintenance Grounds,Parking,Professional Management,Reserve Fund Contributions,Sewer,Snow Removal,Trash,Water
Restrictions Board Approval
Ownership Private
Pets Description Restrictions
Read Less Info
Want to know what your home might be worth? Contact us for a FREE valuation!

Our team is ready to help you sell your home for the highest possible price ASAP
GET MORE INFORMATION




