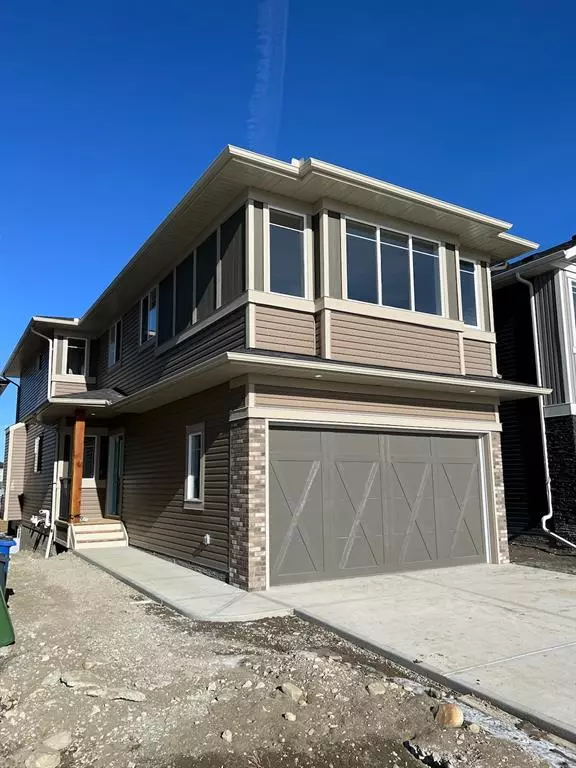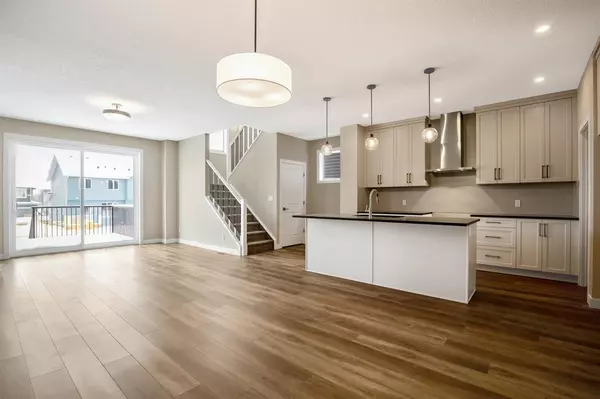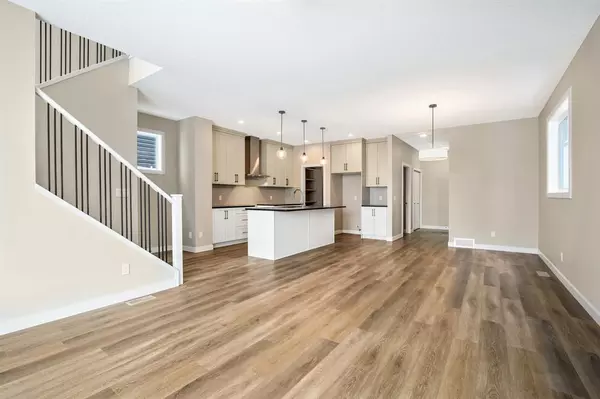For more information regarding the value of a property, please contact us for a free consultation.
Key Details
Sold Price $629,500
Property Type Single Family Home
Sub Type Detached
Listing Status Sold
Purchase Type For Sale
Square Footage 2,070 sqft
Price per Sqft $304
Subdivision Fireside
MLS® Listing ID A2041788
Sold Date 06/16/23
Style 2 Storey
Bedrooms 3
Full Baths 2
Half Baths 1
HOA Fees $4/ann
HOA Y/N 1
Originating Board Calgary
Year Built 2022
Annual Tax Amount $954
Tax Year 2021
Lot Size 3,442 Sqft
Acres 0.08
Property Description
This STUNNING Janssen Homes home is now ready and located a couple homes away from a beautifully planned park under construction! Color selections have been made by Janssen Homes Interior Designer and the colors are beautiful and neutral! The ‘Janssen Custom’ model - 2,070 sqft (builder measurement), 3 bedroom, 2.5 bath, 2 storey has proved itself to be a family favorite and thrives on functionality. As you come through the front foyer towards the kitchen you will notice the space opening up with 9ft main floor ceiling that creates a very welcoming space. As you enter the kitchen you will take note of the beautiful Kitchen Cabinets color - Daybreak (Soft Grey) that frames in your gourmet kitchen. Cabinets are full height kitchen cabinets crown to ceiling, soft close drawers and doors, full extension drawer glides. Spacious Island with an eating bar, houses the undermount sink, dishwasher and microwave. Plenty of counter space includes the Gas Stove covered with funnel fan and Refrigerator with water. There is access from kitchen to pantry complete with built in shelving. Across from the kitchen is your eating area with a space that will allow for expanding your kitchen table for those big family dinner events. You will then transition into the living room where you will see the gas fireplace that is finished with mantle and tile surround and above mantle, electrical is accessible for your big screen TV! NOW... You can't help but notice the 8 ft sliding patio doors allowing so much more light into the main floor and gives you access onto the 10' x 12' deck. Mudroom complete with built in lockers is accessible from the front foyer, kitchen and from the garage. Upper floor primary ensuite includes a deep soaker tub, separate 3' x 4' shower, taller height vanity with double sinks. The spacious walk-in closet is separate from the ensuite and is completed with built in on site shelving. The upper floor includes a spacious laundry room, 4-pce bath, two additional bedrooms, and a beautiful sun filled bonus area. There is a rear door that gives you separate access to the basement if you decide to complete the basement for a legal suite. A spacious 22/0 - 24/6 Deep x 18’ wide garage that is insulated and drywalled with 16' x 8' garage door that is operated by Liftmaster WiFi enable MyQ technology. High efficiency furnace, Active HRV, Hot Water on Demand, drip humidifier, roughed-in central vacuum.
Warranty: 1 yr comprehensive, 2 yrs HVAC, electric, plumbing, 5 yrs building envelope, 10 yrs structural.
Location
Province AB
County Rocky View County
Zoning R-2
Direction S
Rooms
Basement Full, Unfinished
Interior
Interior Features Built-in Features, Closet Organizers, Double Vanity, Granite Counters, Kitchen Island, Low Flow Plumbing Fixtures, Open Floorplan, Separate Entrance, Soaking Tub, Storage, Tankless Hot Water, Walk-In Closet(s)
Heating High Efficiency, ENERGY STAR Qualified Equipment, Fireplace(s)
Cooling None
Flooring Carpet, Tile, Vinyl
Fireplaces Number 1
Fireplaces Type Gas
Appliance Dishwasher, Garage Control(s), Gas Stove, Microwave, Range Hood, Refrigerator, See Remarks, Tankless Water Heater
Laundry Laundry Room, Upper Level
Exterior
Garage Double Garage Attached, Driveway, Front Drive, Garage Door Opener, Insulated, See Remarks
Garage Spaces 2.0
Garage Description Double Garage Attached, Driveway, Front Drive, Garage Door Opener, Insulated, See Remarks
Fence None
Community Features Park, Playground, Schools Nearby, Shopping Nearby, Sidewalks, Street Lights
Amenities Available Park, Playground
Roof Type Asphalt Shingle
Porch Deck, Front Porch
Lot Frontage 29.99
Parking Type Double Garage Attached, Driveway, Front Drive, Garage Door Opener, Insulated, See Remarks
Total Parking Spaces 4
Building
Lot Description Back Lane, Back Yard, Front Yard, Street Lighting, Rectangular Lot
Foundation Poured Concrete
Architectural Style 2 Storey
Level or Stories Two
Structure Type Manufactured Floor Joist,Stone,Vinyl Siding,Wood Frame
New Construction 1
Others
Restrictions Architectural Guidelines,Utility Right Of Way
Tax ID 65191862
Ownership Private
Read Less Info
Want to know what your home might be worth? Contact us for a FREE valuation!

Our team is ready to help you sell your home for the highest possible price ASAP
GET MORE INFORMATION




