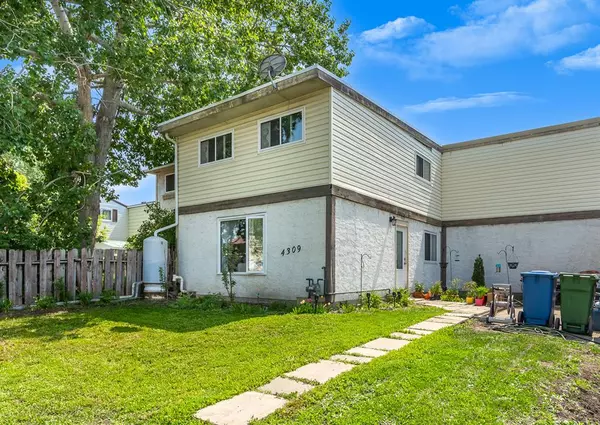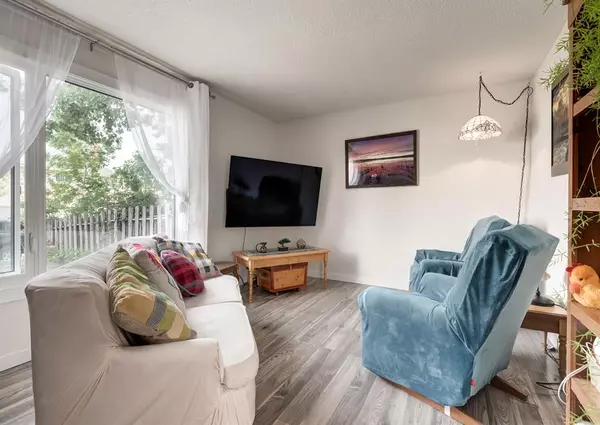For more information regarding the value of a property, please contact us for a free consultation.
Key Details
Sold Price $295,000
Property Type Townhouse
Sub Type Row/Townhouse
Listing Status Sold
Purchase Type For Sale
Square Footage 1,039 sqft
Price per Sqft $283
Subdivision Forest Heights
MLS® Listing ID A2052721
Sold Date 06/16/23
Style 2 Storey
Bedrooms 3
Full Baths 1
Originating Board Calgary
Year Built 1972
Annual Tax Amount $1,522
Tax Year 2022
Lot Size 2,497 Sqft
Acres 0.06
Property Description
SUPERB and updated townhouse with NO CONDO FEES!! This very well maintained townhome boasts 1,500 sq ft of developed living space that features THREE great-sized bedrooms and 1 bathroom with GORGEOUS off white walls, and wonderful material finishes all around - perfect for those who are looking to purchase their first property, downsize or even to invest. Entering the main floor, you'll be amazed by how bright the home feels, all thanks to the beautiful neutral finishes and all of the LARGE NEW WINDOWS that gives the home that extra touch of SIMPLE LUXURY. On this level, you'll have access to the BRIGHT & AIRY Living, Dining and Kitchen layout with fresh designer paint colors and high-quality laminate floors. Fixing your eyes on the amazing CHEF'S KITCHEN area, you can't help but notice the gorgeous SHAKER cabinetry with silver brass finish handles and stainless steel appliances - any chef would be INSPIRED to cook and entertain in this GREAT KITCHEN! Across the Kitchen, you'll find a great dining area with a beautiful large window. The spacious living room is SUPER COZY and features a HUGE window for great natural light all day. Moving up to the upper level is where you'll find TWO great-sized bedrooms with a clean and well maintained 4-piece main bathroom. The primary bedroom RETREAT dazzles with a great-sized closet and lots of natural light from the large window. The basement is finished with a laundry area and a spacious recreation room great a HOME GYM, media room or a kid's play area. Heading outdoors, you'll love the large landscaped front yard - great for Summer BBQs and lounging to enjoy the afternoon sunlight. Forest Heights is a great community built around traditionally inspired themes, designed to provide an enduring community lifestyle in the Southeast of Calgary. With many local amenities, plenty of green space, and a community complete with great access to transit, shops, groceries and restaurants - all making this developed and charming community great to settle in. Don't wait - CALL TODAY to book your PRIVATE TOUR!!
Location
Province AB
County Calgary
Area Cal Zone E
Zoning R-C2
Direction N
Rooms
Basement Finished, Full
Interior
Interior Features No Smoking Home, Soaking Tub, Storage, Vinyl Windows
Heating Forced Air, Natural Gas
Cooling None
Flooring Laminate, Linoleum
Appliance Dishwasher, Dryer, Electric Range, Microwave, Range Hood, Refrigerator, Washer, Window Coverings
Laundry In Basement
Exterior
Garage Stall, Unpaved
Garage Description Stall, Unpaved
Fence Partial
Community Features Park, Playground, Schools Nearby, Shopping Nearby, Sidewalks, Street Lights
Roof Type Asphalt Shingle
Porch Patio
Lot Frontage 40.0
Parking Type Stall, Unpaved
Exposure N
Total Parking Spaces 2
Building
Lot Description Front Yard, Rectangular Lot
Foundation Poured Concrete
Architectural Style 2 Storey
Level or Stories Two
Structure Type Stucco,Wood Frame
Others
Restrictions None Known
Tax ID 76714443
Ownership Private
Read Less Info
Want to know what your home might be worth? Contact us for a FREE valuation!

Our team is ready to help you sell your home for the highest possible price ASAP
GET MORE INFORMATION




