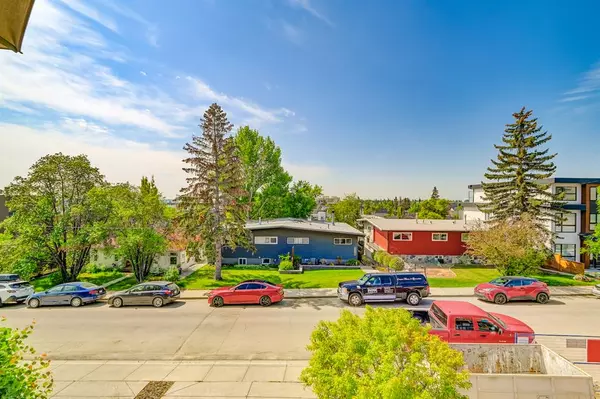For more information regarding the value of a property, please contact us for a free consultation.
Key Details
Sold Price $1,435,000
Property Type Single Family Home
Sub Type Semi Detached (Half Duplex)
Listing Status Sold
Purchase Type For Sale
Square Footage 2,041 sqft
Price per Sqft $703
Subdivision South Calgary
MLS® Listing ID A2054032
Sold Date 06/16/23
Style 2 Storey,Side by Side
Bedrooms 4
Full Baths 3
Half Baths 1
Originating Board Calgary
Year Built 2014
Annual Tax Amount $7,360
Tax Year 2023
Lot Size 3,121 Sqft
Acres 0.07
Property Description
Timeless, modern & meticulously curated high-end custom home. Situated at the precipice of the highly desirable SW inner city community of South Calgary/Marda Loop offering sweeping city views. Attractive curb appeal with refreshing, crisp, clean-edge design. Thoughtfully designed & master planned, this appealing front walkout home offers 2,715 sq. ft. of developed living space. Over-height 10’ & 9’ ceilings throughout. An entertainer’s dream with its modern, open plan. Abundant natural light throughout from the many oversized windows. Solid white mist maple hardwood floors through main & upper levels. Impressive centerpiece gourmet kitchen with an ample combination of crisp white & biscotti Walnut flat front Legacy cabinets. Showcase Arctic white quartz Island with waterfall edges. Quartz countertops & custom sheet glass backsplash. Create delicious meals with top-of-the-line Wolfe, Miele & Sub-Zero appliances that include a 105-bottle built-in, dual zone wine fridge. Adjacent formal dining area will accommodate a large table & features a stunning Italian custom glass chandelier & a floating hutch with glass display cabinet. Gorgeous ribbon flame gas fireplace clad in floor to ceiling tile opens to the spacious living room. The space is highlighted by a full wall of windows leading to the large south exposed front deck. Beech & Maple wood open riser staircase is a custom work of art with glass panel inserts open to all 3 levels. Generous master retreat featuring 10’ ceilings, floor to ceiling windows plus a large walk-in closet with an abundance of custom built-in organizers, drawers, shelves & hanging storage. The tranquil spa style ensuite boasts a freestanding soaker tub, tiled oversized steam/ rain shower with custom glass tile inlay, 10 mil glass surround & bench seat. Custom vanity with dual sinks, thick profile quartz countertop, heated tiled floor, & tiled feature wall. Convenient upper laundry room makes this chore a delight & comes complete with quartz folding table/countertop, wash sink, built-in cabinets plus tiled floor & backsplash. Lower level makes & ideal space to watch the latest movie or big game with the 7.1 surround sound system. Radiant in-floor heat comfortably warms the living space. Media/rec room contains a built-in wet bar with a beautiful full sheet glass wall backsplash, sink & beverage center. Car enthusiast dream garage comes complete with a car lift, heated polyaspartic floor with drain, & custom storage cabinets. Ingenious smart home system controls security, lighting, music, window coverings & temperature. Gorgeous, terraced backyard. Many upgrades & extras include solid core interior doors; custom built-ins & millwork; oversized windows; flat painted ceilings; extensive use of pot lighting; numerous built-in ceiling speakers & so much more. Minutes to eclectic shops & bistros in Marda Loop, Downtown core, Sandy Beach Park, & off-leash dog park. A thoughtfully designed, aesthetically exciting, modern inner city lifestyle home.
Location
Province AB
County Calgary
Area Cal Zone Cc
Zoning R-C2
Direction S
Rooms
Basement Finished, Full
Interior
Interior Features Built-in Features, Chandelier, Closet Organizers, Double Vanity, High Ceilings, Kitchen Island, Pantry, Quartz Counters, Recessed Lighting, Smart Home, Soaking Tub, Steam Room, Storage, Walk-In Closet(s), Wet Bar
Heating In Floor, Forced Air
Cooling Central Air
Flooring Hardwood, Tile
Fireplaces Number 1
Fireplaces Type Gas
Appliance Bar Fridge, Central Air Conditioner, Dishwasher, Double Oven, Garage Control(s), Gas Cooktop, Refrigerator, Water Softener, Window Coverings, Wine Refrigerator
Laundry In Unit, Upper Level
Exterior
Garage Double Garage Attached
Garage Spaces 2.0
Garage Description Double Garage Attached
Fence Fenced
Community Features Park, Pool, Schools Nearby, Shopping Nearby
Roof Type Asphalt Shingle
Porch Deck, Patio
Lot Frontage 25.0
Parking Type Double Garage Attached
Exposure S
Total Parking Spaces 4
Building
Lot Description Back Yard, Landscaped, Rectangular Lot, Views
Foundation Poured Concrete
Architectural Style 2 Storey, Side by Side
Level or Stories Two
Structure Type Wood Frame
Others
Restrictions None Known
Tax ID 82711434
Ownership Private
Read Less Info
Want to know what your home might be worth? Contact us for a FREE valuation!

Our team is ready to help you sell your home for the highest possible price ASAP
GET MORE INFORMATION




