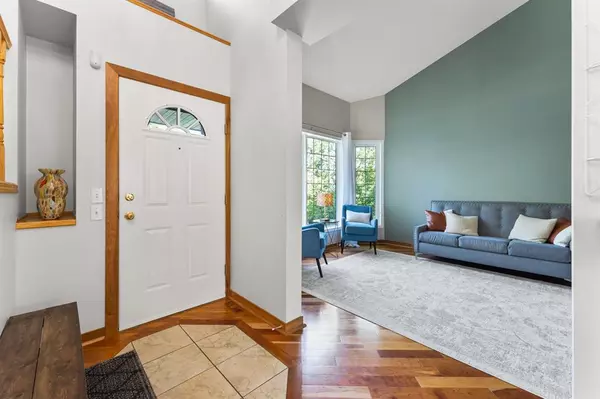For more information regarding the value of a property, please contact us for a free consultation.
Key Details
Sold Price $625,000
Property Type Single Family Home
Sub Type Detached
Listing Status Sold
Purchase Type For Sale
Square Footage 2,267 sqft
Price per Sqft $275
Subdivision Gleneagles
MLS® Listing ID A2046939
Sold Date 06/16/23
Style 2 Storey Split
Bedrooms 5
Full Baths 3
Half Baths 1
HOA Fees $10/ann
HOA Y/N 1
Originating Board Calgary
Year Built 1999
Annual Tax Amount $4,177
Tax Year 2022
Lot Size 6,314 Sqft
Acres 0.14
Property Description
Welcome to GlenEagles! This prestigious neighborhood offers an exquisite vantage point of Cochrane and the magnificent Rocky Mountains. This residence is tailor-made for families who prioritize spaciousness, security, and comfort. Immerse yourself in the unparalleled amenities, such as the picturesque WALKING AND BIKING TRAILS, as well as the stunning GOLF COURSE, all conveniently located within a short stroll.
This home exudes remarkable curb appeal with its meticulously LANDSCAPED FRONT YARD and inviting FRONT DECK. Step inside to be greeted by soaring CATHEDRAL CEILINGS and the timeless elegance of HARDWOOD FLOORS. Delight in the OPEN-CONCEPT KITCHEN, complete with IN-FLOOR HEATING, a cozy FIREPLACE, and bright windows that overlook your enchanting backyard oasis. Revel in the privacy offered by the adjacent GREEN SPACE, and relish summer evenings on the DECK AND PATIO, which also features a charming FIRE PIT. Moreover, your children will have ample space to play, including their very own tree house! DOG-RUN built in as well!
Take advantage of the versatile BONUS ROOM or family room, adorned with LARGE, LUMINOUS WINDOWS. Enjoy the convenience of a SPACIOUS MUDROOM/LAUNDRY ROOM and easy access to your DOUBLE ATTACHED GARAGE. Lastly, a well-lit POWDER ROOM adds the finishing touch to this level.
Indulge in the grandeur of the PRIMARY ROOM, featuring stunning FRENCH DOORS. The ENSUITE BATHROOM boasts a luxurious 4-piece configuration with HEATED FLOORS and a relaxing JETTED TUB for your utmost convenience. A WALK-IN CLOSET provides ample storage space for your wardrobe and belongings. Additionally, THREE GENEROUSLY SIZED BEDROOMS, a FULL BATHROOM, and TWO CLOSETS complete the top floor, ensuring comfort for everyone.
The FINISHED BASEMENT accommodates a FIFTH BEDROOM with CLOSET SPACE and TWO EGRESS WINDOWS. An expansive RECREATION ROOM, complete with a GAS FIREPLACE, a convenient 3-PIECE BATHROOM, a STORAGE AREA, and a mechanical room, make this level truly versatile. Enjoy comfort throughout the summer with A/C, and benefit from the inclusion of a WATER SOFTENER and a CENTRAL VACUUM WITH ATTACHMENTS. Furnace has been recently serviced and maintained.
Don't miss the opportunity to book your showing and make this exceptional residence your own today!
Location
Province AB
County Rocky View County
Zoning R-LD
Direction SW
Rooms
Basement Finished, Full
Interior
Interior Features Central Vacuum, French Door, High Ceilings, Jetted Tub, Kitchen Island, No Smoking Home, Open Floorplan, Pantry, See Remarks, Vaulted Ceiling(s), Walk-In Closet(s)
Heating Fireplace(s), Forced Air, Natural Gas, Other
Cooling Central Air
Flooring Carpet, Hardwood, Tile
Fireplaces Number 2
Fireplaces Type Family Room, Gas, Mantle, Recreation Room
Appliance Central Air Conditioner, Dishwasher, Electric Stove, Freezer, Microwave Hood Fan, Refrigerator
Laundry Main Level
Exterior
Garage Double Garage Attached, Insulated
Garage Spaces 2.0
Garage Description Double Garage Attached, Insulated
Fence Fenced
Community Features Golf, Park, Playground, Sidewalks, Street Lights, Walking/Bike Paths
Amenities Available Other
Roof Type Cedar Shake
Porch Deck, Patio
Lot Frontage 50.1
Parking Type Double Garage Attached, Insulated
Exposure SW
Total Parking Spaces 4
Building
Lot Description Backs on to Park/Green Space, Dog Run Fenced In, Front Yard, Private
Foundation Poured Concrete
Architectural Style 2 Storey Split
Level or Stories 2 and Half Storey
Structure Type Brick,Stucco,Wood Frame
Others
Restrictions Restrictive Covenant-Building Design/Size,Utility Right Of Way
Tax ID 75909160
Ownership Private
Read Less Info
Want to know what your home might be worth? Contact us for a FREE valuation!

Our team is ready to help you sell your home for the highest possible price ASAP
GET MORE INFORMATION




