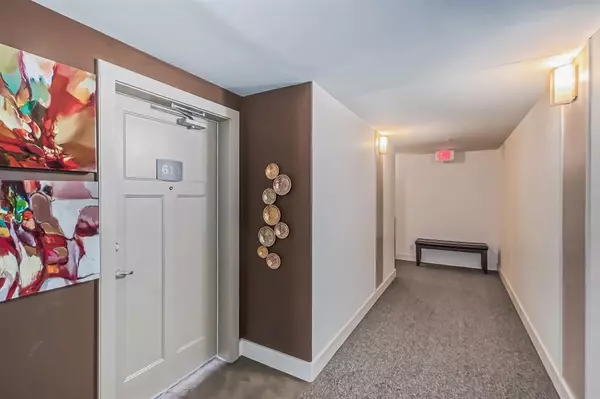For more information regarding the value of a property, please contact us for a free consultation.
Key Details
Sold Price $380,000
Property Type Condo
Sub Type Apartment
Listing Status Sold
Purchase Type For Sale
Square Footage 809 sqft
Price per Sqft $469
Subdivision South Calgary
MLS® Listing ID A2041351
Sold Date 06/15/23
Style Apartment
Bedrooms 2
Full Baths 2
Condo Fees $489/mo
Originating Board Calgary
Year Built 2009
Annual Tax Amount $2,044
Tax Year 2022
Property Description
Stunning & bright top floor corner unit flooded with windows with beautiful downtown views in the heart of Marda Loop. This well laid out 2 bedroom, 2 bathroom (with full ensuite) measures 809 sq ft. featuring in suite laundry, storage locker, & 1 underground parking stall. One of the most desired units in the building capturing bright morning sun. Private corner balcony, no neighbours above & only one neighbouring wall in the concrete building that won’t disappoint. There are custom made window curtains and wood blinds to complement the immaculate finishes that include granite countertops, high ceilings, with tile flooring & hardwood flooring throughout! The kitchen has a full appliance package and raised breakfast bar with plenty of seating. The commercial part of this building has great businesses including Phil & Sebastian’s Coffee, Shoppers Drug Mart & much more…. Walking distance to Blush Lane, Safeway, Starbucks, fitness studios, Original Joes and the list goes on and on! Condo fees include heat & water @ only $489/month. Taxes are also low at approx. $2,000/year. Unit is vacant, easy to show and quick possession possible. Come see this great condo today!
Location
Province AB
County Calgary
Area Cal Zone Cc
Zoning MU-2 f3.0h23
Direction W
Interior
Interior Features Breakfast Bar, Granite Counters, Open Floorplan, See Remarks
Heating Baseboard
Cooling None
Flooring Ceramic Tile, Hardwood
Appliance Dishwasher, Dryer, Electric Stove, Microwave Hood Fan, Refrigerator, Washer
Laundry In Unit
Exterior
Garage Titled, Underground
Garage Description Titled, Underground
Community Features Park, Playground, Schools Nearby, Shopping Nearby
Amenities Available Elevator(s), Parking, Snow Removal, Storage, Visitor Parking
Porch Balcony(s)
Parking Type Titled, Underground
Exposure NE
Total Parking Spaces 1
Building
Story 6
Architectural Style Apartment
Level or Stories Single Level Unit
Structure Type Concrete,Stucco
Others
HOA Fee Include Common Area Maintenance,Heat,Insurance,Parking,Professional Management,Reserve Fund Contributions,Sewer,Snow Removal,Trash,Water
Restrictions Easement Registered On Title,Pet Restrictions or Board approval Required,Utility Right Of Way
Tax ID 76697491
Ownership Private
Pets Description Restrictions
Read Less Info
Want to know what your home might be worth? Contact us for a FREE valuation!

Our team is ready to help you sell your home for the highest possible price ASAP
GET MORE INFORMATION




