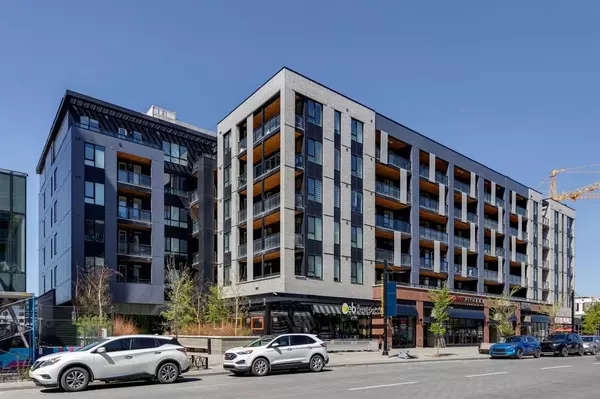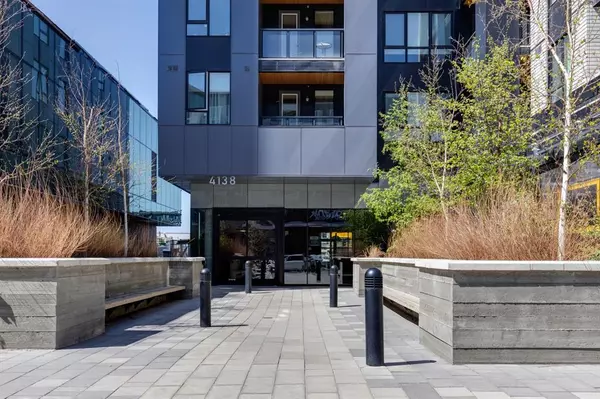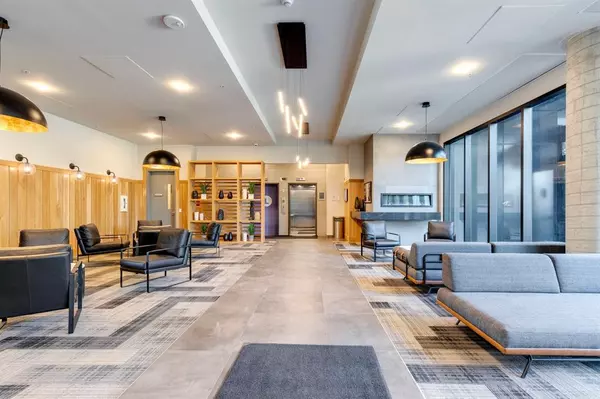For more information regarding the value of a property, please contact us for a free consultation.
Key Details
Sold Price $365,000
Property Type Condo
Sub Type Apartment
Listing Status Sold
Purchase Type For Sale
Square Footage 500 sqft
Price per Sqft $730
Subdivision University District
MLS® Listing ID A2050122
Sold Date 06/15/23
Style High-Rise (5+)
Bedrooms 1
Full Baths 1
Condo Fees $310/mo
Originating Board Calgary
Year Built 2020
Annual Tax Amount $1,894
Tax Year 2022
Property Description
The AUGUST is located in the heart of the impressive University District! This beautiful one bedroom unit is on the quieter side of the building, on the 5th floor with a North West exposure offering views of the roof top patio. This home features, an open plan, 9ft ceilings, modern grey cabinets, stainless steel appliances, quartz countertops, vinyl plank flooring, a 4 pce bathroom, in-suite laundry with full size stacked washer/dryer, & low E triple pane windows. Off the living room you have the primary bedroom with walk in closet, & a large patio to bbq, relax, or enjoy your morning coffee. This unit comes with a TITLED underground parking stall, & a separate assigned STORAGE unit. Additional amenities of this impressive building include a large lobby, spacious 700 sq. ft. resident’s lounge with TVs, a kitchen & a washroom, a 4200 sq. ft. roof top patio with fireplace, a car wash bay in the parkade. OEB Breakfast, Five Guys Burger & Orange Fitness are all conveniently located in the building, and across the street there is Save-on-Foods, Village Ice Cream & the VIP Cineplex theatres. This Prime location is walking distance to the University of Calgary, the Alberta Children’s Hospital, Market Mall, & is close to public transit.
Location
Province AB
County Calgary
Area Cal Zone Nw
Zoning DC
Direction S
Interior
Interior Features High Ceilings, No Animal Home, No Smoking Home, Open Floorplan, Quartz Counters, See Remarks, Storage, Walk-In Closet(s)
Heating Baseboard, Natural Gas
Cooling None
Flooring Tile, Vinyl Plank
Appliance Dishwasher, Electric Stove, Refrigerator, Washer/Dryer, Window Coverings
Laundry In Unit
Exterior
Garage Titled, Underground
Garage Description Titled, Underground
Community Features Park, Playground, Schools Nearby, Shopping Nearby, Sidewalks, Street Lights, Walking/Bike Paths
Amenities Available Car Wash, Elevator(s), Party Room
Roof Type Tar/Gravel
Porch Deck
Parking Type Titled, Underground
Exposure NW
Total Parking Spaces 1
Building
Story 6
Foundation Poured Concrete
Architectural Style High-Rise (5+)
Level or Stories Single Level Unit
Structure Type Brick,Composite Siding,Concrete,Wood Frame
Others
HOA Fee Include Amenities of HOA/Condo,Common Area Maintenance,Heat,Insurance,Professional Management,Reserve Fund Contributions,Sewer,Snow Removal,Water
Restrictions None Known
Tax ID 76333992
Ownership Private
Pets Description Restrictions, Yes
Read Less Info
Want to know what your home might be worth? Contact us for a FREE valuation!

Our team is ready to help you sell your home for the highest possible price ASAP
GET MORE INFORMATION




