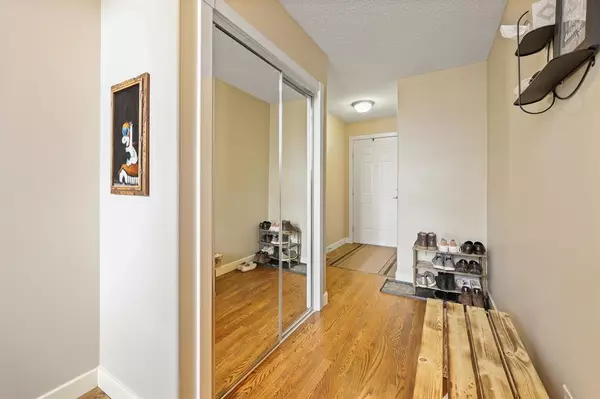For more information regarding the value of a property, please contact us for a free consultation.
Key Details
Sold Price $515,000
Property Type Townhouse
Sub Type Row/Townhouse
Listing Status Sold
Purchase Type For Sale
Square Footage 1,029 sqft
Price per Sqft $500
Subdivision Patterson
MLS® Listing ID A2050863
Sold Date 06/14/23
Style 5 Storey
Bedrooms 2
Full Baths 2
Condo Fees $719
Originating Board Calgary
Year Built 1999
Annual Tax Amount $2,845
Tax Year 2022
Property Description
Located in the quiet enclave of Patterson Bluffs with Ponds, Manicured Lawns, Mature Trees & Visitor Parking for Family & Friends this home is sure to impress. Well maintained & cared for with 1,745SF of developed living space. The open concept floorplan with vaulted ceilings & numerous large West facing windows provide an abundance of natural light throughout the day. The home is decorated in soft contemporary colours, upgraded lighting package, dark polished oak hardwood floors, open riser stairs w hardwood treads, metal spindles, maple rails & posts.
The Kitchen & breakfast nook, include SS appliances, an Island with raised coffee bar & numerous maple cabinets with large granite counters for your entertaining pleasure. The Living/Great room & adjoining dining area have a gas fireplace with tile surround & white mantle with access to the large deck for your summer BBQ pleasure.
The large primary bedroom will accommodate oversize furniture pieces, has its own balcony for private moments, 2 closets and 4 piece ensuite with twin raised sinks & large shower with tiles & glass enclosure. The 2nd bedroom is large as well with a Jack & Jill 4 piece ensuite, with a raised sink, granite counters, traditional white cabinet, tile floors & tub & shower combination. The lower level with plush carpet has a large flex room that is ideal as a rec room for entertaining, or as a media room, office or work out area. There is an attached finished double garage that is extra deep & ideal for additional storage or the larger vehicle. Other appliances include: Central Air (2015), High Eff Furnace (2017), Thermostat (2017), Humidifier with Water Saver (2020), Hot Water Tank (2018), Microwave Oven (2019), Electric Stove (2018), Stacked Front Loading Washer & Dryer( 2015), Window UV Protection Covering (2015), Vacuflo with Attachments (2021), 3 Storm Doors (2021) & Water Softener. The Monthly Condo fees include a partial credit for furnace & hot water tank repair & replacement (buyer’s responsibility to review condo docs and consult with condo Management Company for specific details). The Home is Tenant occupied until July 31, 2023. Tenant Rights Apply. Patterson is a Preferred Community Close to Shopping, Parks, Schools, Public Transportation & Downtown. Welcome Home!!!
Location
Province AB
County Calgary
Area Cal Zone W
Zoning M-CG d21
Direction E
Rooms
Basement Finished, Full
Interior
Interior Features Ceiling Fan(s), Central Vacuum, Double Vanity, Granite Counters, High Ceilings, Kitchen Island, No Animal Home, No Smoking Home, Open Floorplan, Pantry, See Remarks, Storage, Vaulted Ceiling(s)
Heating High Efficiency, Forced Air, Natural Gas, See Remarks
Cooling Central Air
Flooring Carpet, Hardwood, Tile
Fireplaces Number 1
Fireplaces Type Family Room, Gas, Glass Doors, Mantle, See Remarks
Appliance Central Air Conditioner, Dishwasher, Dryer, Electric Range, Microwave, Refrigerator, See Remarks, Washer, Window Coverings
Laundry In Unit
Exterior
Garage Double Garage Attached
Garage Spaces 2.0
Garage Description Double Garage Attached
Fence None
Community Features Clubhouse, Park, Playground, Schools Nearby, Shopping Nearby, Street Lights, Walking/Bike Paths
Amenities Available Clubhouse, Snow Removal, Visitor Parking
Roof Type Clay Tile
Porch Balcony(s), Deck, See Remarks
Parking Type Double Garage Attached
Exposure E
Total Parking Spaces 3
Building
Lot Description See Remarks
Foundation Poured Concrete
Architectural Style 5 Storey
Level or Stories 5 Level Split
Structure Type Stucco,Wood Frame
Others
HOA Fee Include Common Area Maintenance,Gas,Insurance,Maintenance Grounds,Professional Management,Reserve Fund Contributions,See Remarks,Sewer,Snow Removal,Trash,Water
Restrictions Easement Registered On Title,Restrictive Covenant,Utility Right Of Way
Ownership Private
Pets Description Restrictions
Read Less Info
Want to know what your home might be worth? Contact us for a FREE valuation!

Our team is ready to help you sell your home for the highest possible price ASAP
GET MORE INFORMATION




