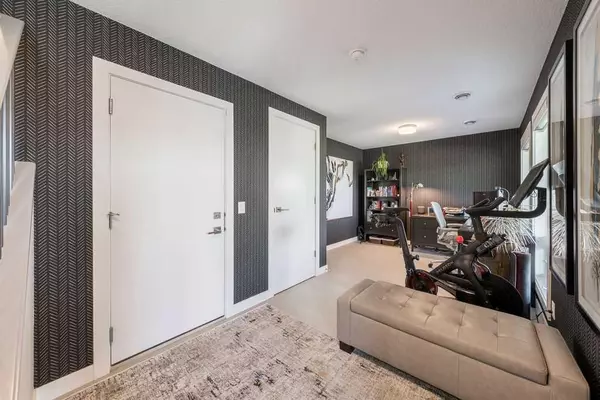For more information regarding the value of a property, please contact us for a free consultation.
Key Details
Sold Price $830,000
Property Type Townhouse
Sub Type Row/Townhouse
Listing Status Sold
Purchase Type For Sale
Square Footage 1,656 sqft
Price per Sqft $501
Subdivision University District
MLS® Listing ID A2056337
Sold Date 06/14/23
Style 3 Storey
Bedrooms 2
Full Baths 2
Half Baths 1
Condo Fees $270
Originating Board Calgary
Year Built 2020
Annual Tax Amount $4,547
Tax Year 2023
Property Description
FORMER SHOWHOME! Welcome to "The Reseda" by Brookfield in the prestigious University District of Calgary! This stunning luxury townhouse presents a rare opportunity to experience a sophisticated and refined lifestyle. With its prime location, exquisite design, and impeccable craftsmanship, this home offers the perfect blend of elegance and contemporary living. Spanning over three levels and encompassing 1,657 sqft, this townhouse showcases a thoughtful layout that maximizes space and functionality. As you step inside, you will be greeted by an impressive flex space/office, finished with designer chosen wallpaper that is sure to impress. This space has in floor heat and its own zone for heating and air conditioning. The main level features an open-concept living area, allowing for seamless flow and effortless entertaining. The gourmet kitchen is a culinary masterpiece, boasting ENERGY STAR qualified appliances, sleek cabinetry, and a generous quartz island that serves as a focal point for both cooking and gathering. Don’t miss the stunning granite kitchen sink! Whether you are hosting a formal dinner party or enjoying a casual meal with family and friends, the dining area provides an elegant setting with its stylish design and elegant lighting fixture. The spacious living room is bathed in natural light, creating an inviting ambiance for both relaxation and socializing. Adjacent to the living room, you'll find a private oversized balcony complete with phantom screen, perfect for enjoying your morning coffee or evening cocktails. As you ascend to the upper level, you'll discover two luxurious bedrooms, each offering their own ensuite bathrooms, ensuring privacy and convenience. High ceilings, engineered hardwood floors, Hunter Douglas blinds on all of the Triple Glazed windows, and designer wallpaper and drapery finishes exemplify the quality and attention to detail that went into this exceptional residence.
Additional features of this townhouse include a two-car garage finished and painted to interior spec, and ample storage space. Right outside your door is a community garden and a playground that you can view from your large front patio with glass railing. Don't miss your chance to own a piece of luxury in the University District.
Location
Province AB
County Calgary
Area Cal Zone Nw
Zoning M-G
Direction E
Rooms
Basement None
Interior
Interior Features Double Vanity, High Ceilings, Kitchen Island, Low Flow Plumbing Fixtures, No Animal Home, No Smoking Home, Open Floorplan, Pantry, Quartz Counters, Recessed Lighting, Vinyl Windows, Walk-In Closet(s)
Heating High Efficiency, In Floor
Cooling Central Air
Flooring Carpet, Hardwood, See Remarks, Tile
Appliance Built-In Gas Range, ENERGY STAR Qualified Dishwasher, ENERGY STAR Qualified Dryer, ENERGY STAR Qualified Refrigerator, ENERGY STAR Qualified Washer, Garage Control(s), Microwave, Range Hood, Window Coverings
Laundry Laundry Room, Upper Level
Exterior
Garage Double Garage Attached
Garage Spaces 2.0
Garage Description Double Garage Attached
Fence None
Community Features Park, Playground, Schools Nearby, Shopping Nearby, Sidewalks, Street Lights
Amenities Available Community Gardens, Playground
Roof Type Asphalt Shingle
Porch Balcony(s), Front Porch, See Remarks
Parking Type Double Garage Attached
Exposure E
Total Parking Spaces 2
Building
Lot Description See Remarks
Foundation Poured Concrete
Architectural Style 3 Storey
Level or Stories Three Or More
Structure Type Brick,Composite Siding,Wood Frame
Others
HOA Fee Include Amenities of HOA/Condo,Common Area Maintenance,Insurance,Maintenance Grounds,Professional Management,Reserve Fund Contributions,Snow Removal
Restrictions Pet Restrictions or Board approval Required
Tax ID 83144404
Ownership Private
Pets Description Restrictions, Yes
Read Less Info
Want to know what your home might be worth? Contact us for a FREE valuation!

Our team is ready to help you sell your home for the highest possible price ASAP
GET MORE INFORMATION




