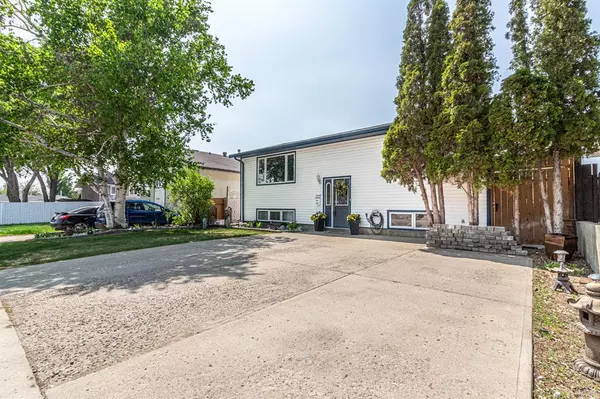For more information regarding the value of a property, please contact us for a free consultation.
Key Details
Sold Price $379,000
Property Type Single Family Home
Sub Type Detached
Listing Status Sold
Purchase Type For Sale
Square Footage 1,803 sqft
Price per Sqft $210
Subdivision Northeast Crescent Heights
MLS® Listing ID A2050306
Sold Date 06/13/23
Style Bi-Level
Bedrooms 3
Full Baths 2
Originating Board Medicine Hat
Year Built 1975
Annual Tax Amount $2,783
Tax Year 2022
Lot Size 7,200 Sqft
Acres 0.17
Property Description
Are you looking for an updated home in a great location with an INDOOR POOL ? Then look no further; this 3 bedroom , 2 bathroom home is the one ! This home is located on a quiet crescent in NE Crescent Heights , close to schools , parks ,and shopping. The upper floor features a bright and open living / dining / kitchen space, 2 bedrooms, a washroom , and access to the covered deck. NEW WINDOWS all around. The beautifully updated kitchen boasts a large island with granite counter-tops and built-in stove top, tile back-splash, updated cabinets, and updated flooring and light fixtures. The upstairs washroom features a new vanity with double sinks, and there is no carpet on the main level ( laminate flooring in the living room and bedrooms , lino in the kitchen , and vinyl tile in the washroom ) . Downstairs is host to a freshly painted and spacious family room, with new carpet and baseboards, neatly tucked away laundry space, third bedroom, second washroom (also updated), and walk-up access to the amazing pool room ! Note; there is space on this level to add a fourth bedroom if required. The pool room needs to be seen to be truly appreciated. It has been meticulously maintained and has a new heater and upgraded pump and filtration equipment. It is truly a lovely space that will bring many years of entertainment and exercise to its new owners. Replacement cost on this would be huge.
And if pools are not your thing, this space could even be converted into an amazing recreation space. One could even keep the pool intact and frame a floor on top of it. Let your imagination decide! Rounding out this beautiful home is a fully fenced, low maintenance landscaped yard with a covered deck, a single garage , and a triple front driveway out front and a double driveway at the back for ample parking spaces. Take the virtual tour, then call your Realtor® !
Location
Province AB
County Medicine Hat
Zoning R-LD
Direction E
Rooms
Basement Finished, Full
Interior
Interior Features Kitchen Island, Open Floorplan
Heating Forced Air, Natural Gas
Cooling Central Air
Flooring Carpet, Laminate, Linoleum
Appliance Other
Laundry In Basement, Laundry Room
Exterior
Garage Driveway, Garage Faces Rear, Single Garage Detached
Garage Spaces 1.0
Garage Description Driveway, Garage Faces Rear, Single Garage Detached
Fence Fenced
Community Features Schools Nearby, Shopping Nearby
Roof Type Asphalt Shingle
Porch Deck
Lot Frontage 50.0
Parking Type Driveway, Garage Faces Rear, Single Garage Detached
Total Parking Spaces 4
Building
Lot Description Back Yard
Foundation Poured Concrete
Architectural Style Bi-Level
Level or Stories Bi-Level
Structure Type Vinyl Siding,Wood Frame
Others
Restrictions None Known
Tax ID 75602918
Ownership Private
Read Less Info
Want to know what your home might be worth? Contact us for a FREE valuation!

Our team is ready to help you sell your home for the highest possible price ASAP
GET MORE INFORMATION




