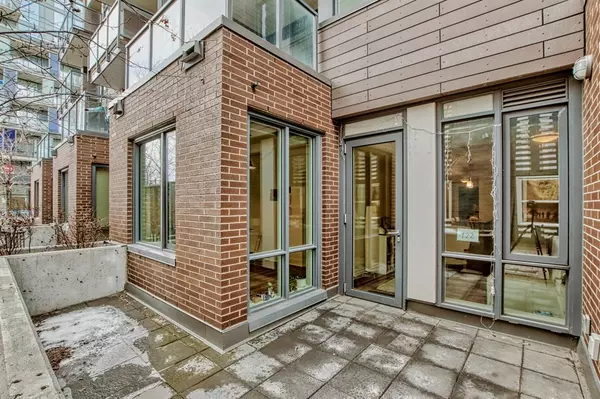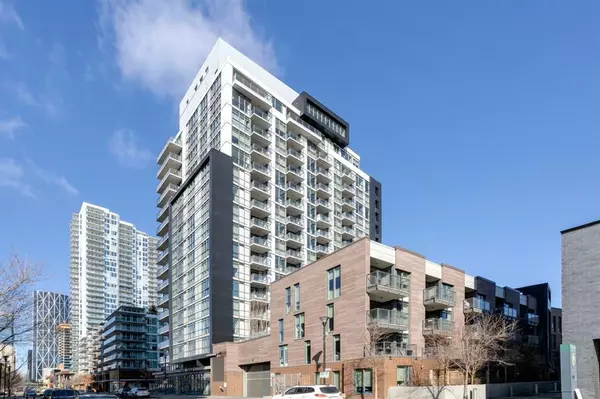For more information regarding the value of a property, please contact us for a free consultation.
Key Details
Sold Price $277,000
Property Type Condo
Sub Type Apartment
Listing Status Sold
Purchase Type For Sale
Square Footage 517 sqft
Price per Sqft $535
Subdivision Downtown East Village
MLS® Listing ID A2044567
Sold Date 06/12/23
Style Low-Rise(1-4)
Bedrooms 1
Full Baths 1
Condo Fees $475/mo
Originating Board Calgary
Year Built 2015
Annual Tax Amount $1,465
Tax Year 2022
Property Description
Don't miss out this GORGEOUS, 1 Bedroom, 1 DEN and 1 Bathroom apartment, in the coolest neighbourhood of EAST VILLAGE. This condo has everything you dream for... Located on the ground level, this unit offers a FRONT PATIO with a PRIVATE SEPARATE ENTRANCE to the unit, contemporary open concept kitchen with stainless steel appliance , in-suite laundry, one titled underground parking and assigned underground locker. The building amenities features a beautiful high ceiling lobby with concierge, lobby WIFI, 24 hr security, unique ROOFTOP PATIO/LOUNGE with amazing view of the Bow River /Calgary Tower, a MEETING ROOM and PARTY ROOM with FULL KITCHEN. On the lower levels you can find a serene courtyard, BIKE room, FITNESS Centre, YOGA room and your private STORAGE LOCKER. This is truly a LUXURY LIVING in the heart of Calgary Downtown. Short walk to LRT station, Central Library, Bell Studio, Stampede Park and the Bow River Bike and walking Path. Parking stall #176, Storage #329. Condo Fees include HEAT & WATER. Easy to Show, property is VACANT.
Location
Province AB
County Calgary
Area Cal Zone Cc
Zoning CC-EMU
Direction E
Interior
Interior Features Elevator, High Ceilings
Heating Central
Cooling Central Air
Flooring Ceramic Tile, Laminate
Appliance Dishwasher, Dryer, Electric Cooktop, Oven-Built-In, Range Hood, Refrigerator
Laundry In Unit
Exterior
Garage Heated Garage, Titled, Underground
Garage Description Heated Garage, Titled, Underground
Community Features Other, Park, Playground, Shopping Nearby
Amenities Available Elevator(s), Fitness Center, Park, Parking, Party Room, Roof Deck, Secured Parking, Storage, Visitor Parking
Roof Type Rubber
Porch Patio, Terrace
Parking Type Heated Garage, Titled, Underground
Exposure E
Total Parking Spaces 1
Building
Story 4
Architectural Style Low-Rise(1-4)
Level or Stories Single Level Unit
Structure Type Brick,Concrete,Wood Siding
Others
HOA Fee Include Gas,Heat,Insurance,Interior Maintenance,Maintenance Grounds,Parking,Professional Management,Reserve Fund Contributions,Security Personnel,Sewer,Snow Removal,Trash,Water
Restrictions Pet Restrictions or Board approval Required
Ownership Private
Pets Description Restrictions
Read Less Info
Want to know what your home might be worth? Contact us for a FREE valuation!

Our team is ready to help you sell your home for the highest possible price ASAP
GET MORE INFORMATION




