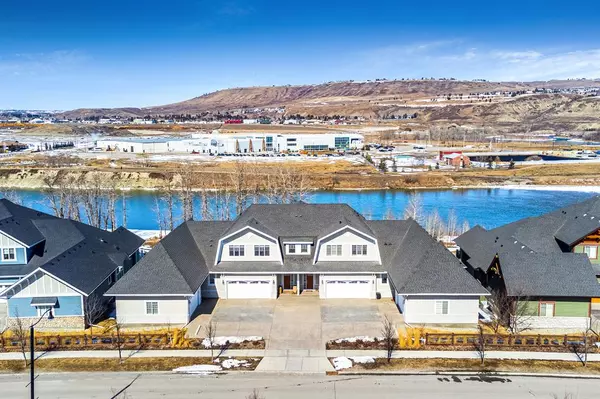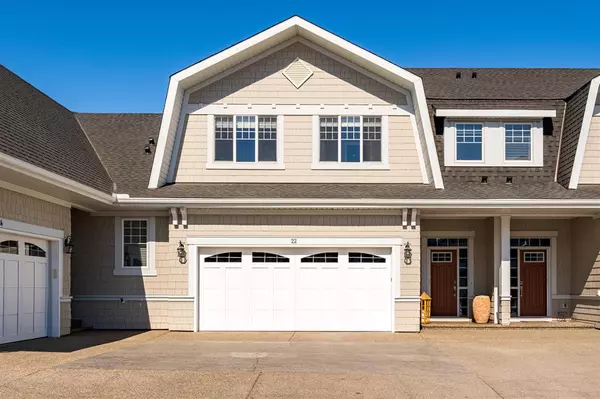For more information regarding the value of a property, please contact us for a free consultation.
Key Details
Sold Price $745,000
Property Type Townhouse
Sub Type Row/Townhouse
Listing Status Sold
Purchase Type For Sale
Square Footage 1,901 sqft
Price per Sqft $391
Subdivision River Song
MLS® Listing ID A2035172
Sold Date 06/12/23
Style 2 Storey
Bedrooms 4
Full Baths 3
Half Baths 1
Condo Fees $505
Originating Board Calgary
Year Built 2013
Annual Tax Amount $4,255
Tax Year 2022
Lot Size 3,086 Sqft
Acres 0.07
Property Description
BACKING ONTO THE BOW RIVER, this incredible luxury townhome offers over 2500 sqft of developed living space. The very large gourmet kitchen features ample cupboard space with custom built kitchen cupboard organizers and pull-outs, under cabinet lighting and of course top of the line Stainless Steel appliances including a newer WHIRLPOOL refrigerator. You’ll love working in this space with the GAS COUNTER-TOP RANGE with hood fan, built in oven, quartz countertops and a massive center island. The dining room features large windows & french doors to the patio overlooking the Bow River. This popular floor plan offers an open concept kitchen, living room and dining area with hardwood and 9ft ceilings throughout. Your living room is centered around a cozy gas fireplace. On the second floor you will find your master suite overlooking the Bow River making this the perfect retreat. The spa inspired ensuite has HIS & HER VANITIES, a stunning tiled feature wall surrounding the soaker tub and glass shower and a dream over-sized walk-in closet. There are two additional great sized bedrooms both with very large closets on the second floor and sharing a 5 PC BATHROOM with extra linen storage built-ins. A beautiful and spacious laundry room and plenty of additional storage closets complete the 2nd level. Your (builder) professionally fully finished walkout basement is the perfect space for another family member or entertaining guests. A second family room is an inviting space that looks out onto the greenpace behind offering a peaceful area to relax. No neighbors behind!! A fourth spacious guest room with very large 4 piece bathroom is sure to impress anyone that comes to stay. Escape from the busy life and relax on the walkout PATIO and enjoy the endless sounds and amazing views that nature has to offer! RIVIERA is a PREMIER RIVER COMMUNITY built into ACRES OF NATURAL RESERVE, kms of PATHWAYS, a NEW DRIVING BRIDGE to the amazing Spray Lakes Sawmills Family Sports Centre. This will ultimately supply a new level of CONVENIENCE to Riviera, while maintaining its PRIVACY and beautiful NATURAL SETTING.
Location
Province AB
County Rocky View County
Zoning R-MX
Direction S
Rooms
Basement Finished, Walk-Out
Interior
Interior Features Granite Counters
Heating Forced Air, Natural Gas
Cooling None
Flooring Carpet, Hardwood, Tile
Fireplaces Number 1
Fireplaces Type Gas
Appliance Dishwasher, Gas Range, Microwave, Oven-Built-In, Refrigerator, Washer/Dryer
Laundry Upper Level
Exterior
Garage Double Garage Attached
Garage Spaces 2.0
Garage Description Double Garage Attached
Fence None
Community Features Park, Pool, Shopping Nearby
Amenities Available None
Roof Type Asphalt
Porch Deck, Patio
Parking Type Double Garage Attached
Exposure S
Total Parking Spaces 4
Building
Lot Description Backs on to Park/Green Space, Creek/River/Stream/Pond
Foundation Poured Concrete
Architectural Style 2 Storey
Level or Stories Two
Structure Type Vinyl Siding,Wood Frame
Others
HOA Fee Include Amenities of HOA/Condo
Restrictions None Known
Tax ID 75839914
Ownership Private
Pets Description Restrictions
Read Less Info
Want to know what your home might be worth? Contact us for a FREE valuation!

Our team is ready to help you sell your home for the highest possible price ASAP
GET MORE INFORMATION




