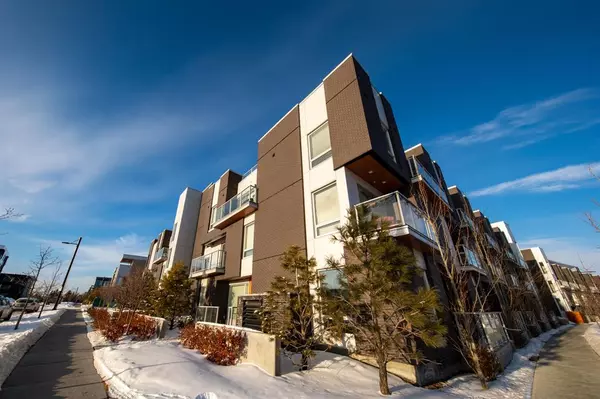For more information regarding the value of a property, please contact us for a free consultation.
Key Details
Sold Price $410,000
Property Type Condo
Sub Type Apartment
Listing Status Sold
Purchase Type For Sale
Square Footage 614 sqft
Price per Sqft $667
Subdivision University District
MLS® Listing ID A2053155
Sold Date 06/11/23
Style Low-Rise(1-4)
Bedrooms 2
Full Baths 2
Condo Fees $449/mo
Originating Board Calgary
Year Built 2017
Annual Tax Amount $2,395
Tax Year 2022
Property Description
This immaculate condo is built by Truman Homes conveniently located in the new, exciting and vibrant University District community. Heated underground parking stall is included. This 2 bedroom 2 bathroom condo features a spacious dining and living area. One of the bedrooms feature a large window and a 3-piece bathroom. The other 4-piece ensuite bedroom has a floor to celling sliding door which allows separate access to the patio and the street. This unit has a 120 sq. ft. patio with 2 separate access, which you can walk out and enjoy the gorgeous green space, 9 foot ceilings, engineered wide plank floors and ceramic tiles throughout the open living area. A bike rack is available next to the patio and public bike room located in the basement next to the parking stalls. A fully equipped kitchen finished comes with quartz counter tops and a beautiful kitchen island with many drawers, contemporary cabinets, full height backsplash and high end designer panel. Both bathrooms features high gloss ceramic tile, quartz counter tops, showers and toilets. This development incorporated many amenities, including a short walk to shops, open spaces/parks and biking/walking trails. University of Calgary, Foothills Hospital, Alberta Children's Hospital and Market Mall are only few minutes drive away. This is an upbeat area to live in and also has a great rental potential.
Location
Province AB
County Calgary
Area Cal Zone Nw
Zoning M-2
Direction NW
Interior
Interior Features Granite Counters, Kitchen Island, Open Floorplan
Heating Baseboard
Cooling None
Flooring See Remarks
Appliance Dishwasher, Electric Range, Microwave, Range Hood, Refrigerator, Washer/Dryer Stacked
Laundry In Unit, Laundry Room
Exterior
Garage Underground
Garage Description Underground
Fence Partial
Community Features Park, Schools Nearby, Shopping Nearby
Amenities Available Elevator(s), Fitness Center, Game Court Interior, Park, Parking, Roof Deck, Visitor Parking
Roof Type Flat,Tar/Gravel
Porch Patio
Parking Type Underground
Exposure NW
Total Parking Spaces 1
Building
Lot Description Paved
Story 4
Architectural Style Low-Rise(1-4)
Level or Stories Single Level Unit
Structure Type Brick,Wood Frame
Others
HOA Fee Include Caretaker,Common Area Maintenance,Heat,Insurance,Interior Maintenance,Maintenance Grounds,Parking,Professional Management,Reserve Fund Contributions,Sewer,Snow Removal,Water
Restrictions Pet Restrictions or Board approval Required
Ownership Private
Pets Description Restrictions
Read Less Info
Want to know what your home might be worth? Contact us for a FREE valuation!

Our team is ready to help you sell your home for the highest possible price ASAP
GET MORE INFORMATION




