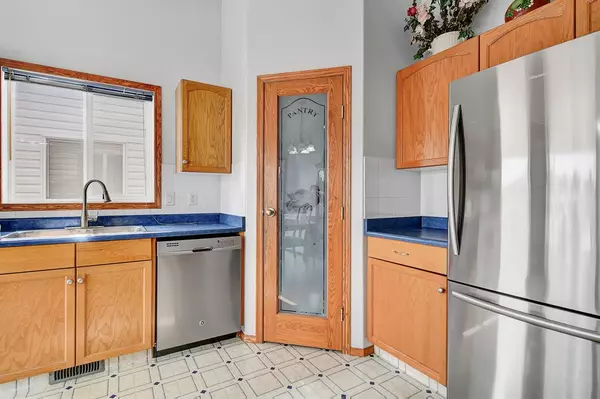For more information regarding the value of a property, please contact us for a free consultation.
Key Details
Sold Price $327,000
Property Type Single Family Home
Sub Type Detached
Listing Status Sold
Purchase Type For Sale
Square Footage 1,063 sqft
Price per Sqft $307
Subdivision Royal Oaks
MLS® Listing ID A2047218
Sold Date 06/11/23
Style Bungalow
Bedrooms 4
Full Baths 3
Originating Board Grande Prairie
Year Built 2005
Annual Tax Amount $3,785
Tax Year 2022
Lot Size 4,791 Sqft
Acres 0.11
Property Description
Welcome to this stunning family-friendly home in Royal Oaks! Boasting an eat-in kitchen with a pantry, this lovely home is perfect for all your culinary needs. The dining area, located opposite the kitchen, features multiple windows that offer plenty of natural light and lead to the deck and backyard. The living room is a true highlight of this beautiful home, featuring vaulted ceilings and large windows that allow natural light to flow in, creating a bright and airy space. Continuing down the hallway, you'll find the primary bedroom, a peaceful retreat with a spacious closet and a three-piece ensuite. There is also a second bedroom on the main floor, along with a four-piece main floor bathroom and the laundry.But wait, there's more! As you head downstairs, you'll find even more space to spread out, with two additional bedrooms, a kitchen, a four-piece bathroom, and a spacious family room! Outside, the yard is landscaped, providing the perfect oasis for outdoor entertaining or just enjoying a quiet afternoon in the sun. This stunning home in Royal Oaks also comes with an added bonus: a $3000 flooring and window allowance! This allows you to personalize your new home to your liking, choosing the perfect flooring and windows to suit your taste and style. Imagine walking into your new home and adding the finishing touches that truly make it your own. Don't miss out on the opportunity to call this amazing home in Royal Oaks your own. Call your REALTOR® today!
Location
Province AB
County Grande Prairie
Zoning RS
Direction W
Rooms
Basement Finished, Full
Interior
Interior Features Laminate Counters, Pantry, Walk-In Closet(s)
Heating Forced Air
Cooling None
Flooring Carpet, Laminate, Linoleum
Appliance ENERGY STAR Qualified Appliances, ENERGY STAR Qualified Dishwasher, ENERGY STAR Qualified Dryer, ENERGY STAR Qualified Refrigerator, ENERGY STAR Qualified Washer
Laundry Laundry Room, Main Level
Exterior
Garage Concrete Driveway, Double Garage Attached
Garage Spaces 2.0
Garage Description Concrete Driveway, Double Garage Attached
Fence Fenced
Community Features Park, Schools Nearby, Shopping Nearby, Walking/Bike Paths
Roof Type Asphalt Shingle
Porch Deck
Lot Frontage 42.0
Parking Type Concrete Driveway, Double Garage Attached
Total Parking Spaces 4
Building
Lot Description Back Yard, City Lot, Front Yard, Landscaped
Foundation Poured Concrete
Architectural Style Bungalow
Level or Stories One
Structure Type Brick,Vinyl Siding
Others
Restrictions None Known
Tax ID 75897712
Ownership Private
Read Less Info
Want to know what your home might be worth? Contact us for a FREE valuation!

Our team is ready to help you sell your home for the highest possible price ASAP
GET MORE INFORMATION




