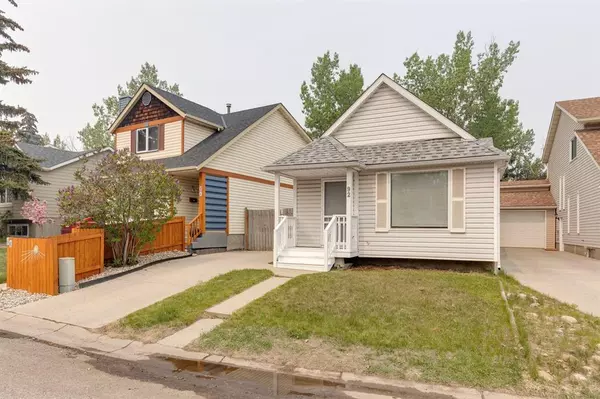For more information regarding the value of a property, please contact us for a free consultation.
Key Details
Sold Price $495,000
Property Type Single Family Home
Sub Type Detached
Listing Status Sold
Purchase Type For Sale
Square Footage 913 sqft
Price per Sqft $542
Subdivision Strathcona Park
MLS® Listing ID A2049782
Sold Date 06/11/23
Style 4 Level Split
Bedrooms 4
Full Baths 2
Originating Board Calgary
Year Built 1980
Annual Tax Amount $3,067
Tax Year 2022
Lot Size 3,713 Sqft
Acres 0.09
Property Description
This is your opportunity to own a detached home in the desirable, family-friendly neighbourhood of Strathcona Park for under $500,000! This 4-level split has great natural light and tons of potential for the next homeowner to make it their own. Main level has large south-facing living/dining area and kitchen with possibility to add an island or kitchen table. Upper level has two bedrooms and full bath. Third level has two more bedrooms and another full bath. Basement level has laundry, mechanical and large storage/rec room. Fenced yard has a large storage shed and lots of room for kids or pets to play! House needs work and is priced accordingly. There is an extra-long driveway for multiple vehicle parking and a large gate if you want to park a trailer, boat or RV :) Quick access downtown or heading west to the mountains from this convenient location. There is an off-leash park and the Mattamy Greenway at the end of the street!
Location
Province AB
County Calgary
Area Cal Zone W
Zoning R-C1N
Direction S
Rooms
Basement Full, Partially Finished
Interior
Interior Features Open Floorplan
Heating Forced Air
Cooling None
Flooring Linoleum, Vinyl
Appliance Dishwasher, Dryer, Electric Range, Refrigerator, Washer
Laundry Lower Level
Exterior
Parking Features Driveway, RV Access/Parking
Garage Description Driveway, RV Access/Parking
Fence Fenced
Community Features Park, Playground, Schools Nearby
Roof Type Asphalt Shingle
Porch Porch
Lot Frontage 37.24
Total Parking Spaces 2
Building
Lot Description Backs on to Park/Green Space, Irregular Lot
Foundation Poured Concrete
Architectural Style 4 Level Split
Level or Stories 4 Level Split
Structure Type Vinyl Siding,Wood Frame
Others
Restrictions None Known
Tax ID 76418510
Ownership Private
Read Less Info
Want to know what your home might be worth? Contact us for a FREE valuation!

Our team is ready to help you sell your home for the highest possible price ASAP




