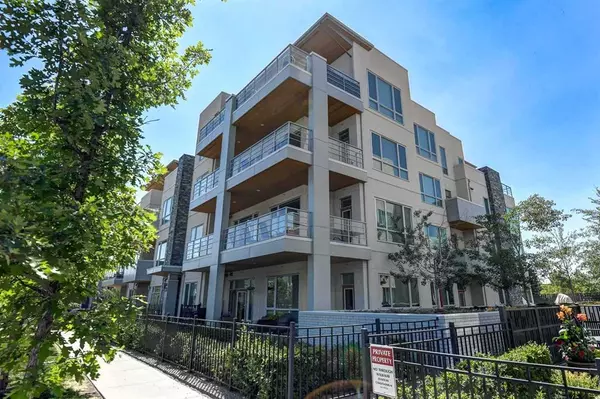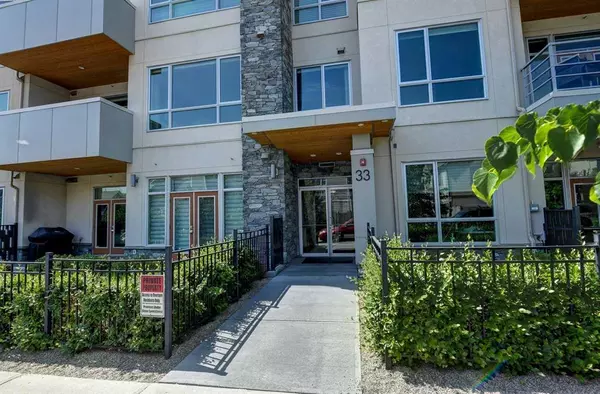For more information regarding the value of a property, please contact us for a free consultation.
Key Details
Sold Price $1,250,000
Property Type Condo
Sub Type Apartment
Listing Status Sold
Purchase Type For Sale
Square Footage 1,618 sqft
Price per Sqft $772
Subdivision Currie Barracks
MLS® Listing ID A2056168
Sold Date 06/10/23
Style Penthouse
Bedrooms 2
Full Baths 2
Half Baths 1
Condo Fees $1,089/mo
Originating Board Calgary
Year Built 2015
Annual Tax Amount $6,430
Tax Year 2023
Property Description
Luxurious Jayman built Penthouse in the Overture of Currie Barracks! True opulence immediately welcomes you into a stunning open floor plan with floor to ceiling windows, 180 degree views, 10 foot ceilings and over 1000 sq ft of outdoor living space. Thoughtful floorplan is built for entertaining and features a gourmet kitchen with rich dark cabinetry, 10ft waterfall island with quartz counters, a huge great room with gas fireplace, spacious dining room and entertainment bar with refreshment cooler. Outdoor living space is second to none with a large 500+ sq ft patio capturing the south sun and mountain views and another 500 sq ft patio on the north side with downtown views and a cozy gas fireplace. Both Bedrooms open up to their own terrace and offer private ensuites. The owners suite is stunning with a large walk-in closet and a ensuite that boasts a freestanding bath, a stand alone Glass shower and a large vanity with 2 sinks. Convenient powder room is tucked away near the front entry and there is full sized laundry room with sink. Quality finishing throughout with lots of extras like: Jenn Aire appliances, 2 titled underground parking stalls, private storage room, Central AC, high end ELAN system that controls all lighting and entertainment from your phone, closet organizers and Hunter Douglas blinds and custom draperies throughout. The Overture is a well managed upscale complex built in 2015 in a well-established community. Currie Barracks in Calgary is a vibrant community with a rich history. It was a former military base that has been transformed into a residential and commercial neighborhood. The community offers a mix of housing options, preserves historical buildings, and has amenities like parks and walking trails. Conveniently located with quick access to Crowchild Trail, Glenmore Trail and Mount Royal University.
Location
Province AB
County Calgary
Area Cal Zone W
Zoning DC
Direction W
Rooms
Basement None
Interior
Interior Features Bar, Closet Organizers, Double Vanity, High Ceilings, No Animal Home, No Smoking Home, Open Floorplan, Quartz Counters, Storage, Walk-In Closet(s), Wired for Sound
Heating In Floor, Natural Gas
Cooling Central Air
Flooring Ceramic Tile, Hardwood
Fireplaces Number 2
Fireplaces Type Gas, Great Room, Mantle, Outside
Appliance Bar Fridge, Dishwasher, Dryer, Gas Cooktop, Microwave, Oven-Built-In, Range Hood, Refrigerator, Washer, Window Coverings
Laundry In Unit
Exterior
Garage Heated Garage, Parkade, Titled, Underground
Garage Spaces 2.0
Garage Description Heated Garage, Parkade, Titled, Underground
Community Features Park, Playground, Schools Nearby, Shopping Nearby, Walking/Bike Paths
Amenities Available Elevator(s), Visitor Parking
Roof Type Tar/Gravel
Porch Patio, Rooftop Patio, See Remarks, Terrace, Wrap Around
Parking Type Heated Garage, Parkade, Titled, Underground
Exposure E
Total Parking Spaces 2
Building
Story 4
Foundation Poured Concrete
Architectural Style Penthouse
Level or Stories Single Level Unit
Structure Type Stone,Stucco,Wood Frame
Others
HOA Fee Include Heat,Insurance,Maintenance Grounds,Professional Management,Reserve Fund Contributions,Sewer,Snow Removal,Trash,Water
Restrictions Pet Restrictions or Board approval Required,Pets Allowed,Restrictive Covenant
Ownership Private
Pets Description Restrictions, Cats OK, Dogs OK
Read Less Info
Want to know what your home might be worth? Contact us for a FREE valuation!

Our team is ready to help you sell your home for the highest possible price ASAP
GET MORE INFORMATION




