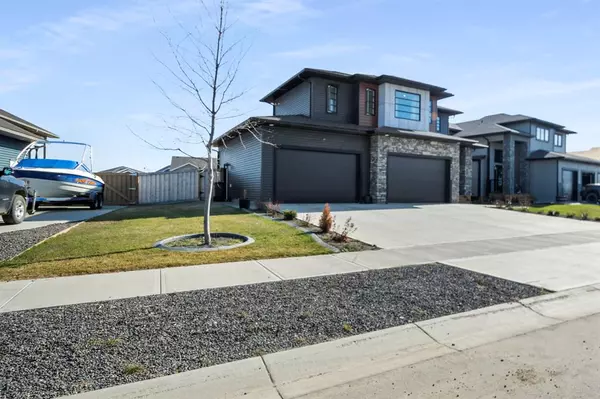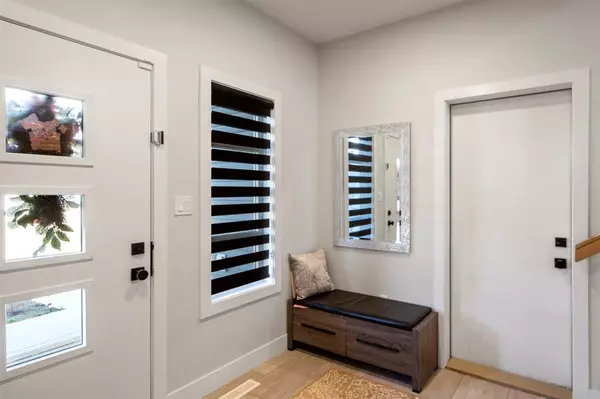For more information regarding the value of a property, please contact us for a free consultation.
Key Details
Sold Price $650,000
Property Type Single Family Home
Sub Type Detached
Listing Status Sold
Purchase Type For Sale
Square Footage 1,980 sqft
Price per Sqft $328
Subdivision Whispering Ridge
MLS® Listing ID A2044391
Sold Date 06/10/23
Style Modified Bi-Level
Bedrooms 3
Full Baths 2
Originating Board Grande Prairie
Year Built 2019
Annual Tax Amount $4,161
Tax Year 2022
Lot Size 9,410 Sqft
Acres 0.22
Property Description
Welcome to your Whispering Ridge home! This stunning modified bi-level offers everything a family could ask for. Located within a short walking distance of the community school and parks. You will love spending time outside in the large landscaped yard with trees and a fantastic firepit area or on the spacious covered deck overlooking your backyard, perfect for bbq nights and coffee in the morning. You will be drawn to the beautiful stone fireplace feature on the main floor, the beamed ceiling and the bright open-concept kitchen. The kitchen has ample cupboard and countertop space, a corner pantry, soft-close cabinets, a large island, and a convenient pot filler. You will love the oversized triple garage and large driveway, perfect for all your storage needs. Plus, there's room to make RV parking!
On the upper level, you'll find an expansive primary suite complete with an ensuite featuring a soaker tub, tile shower, and walk-in closet, providing ultimate retreat and comfort after a long day. The basement is unfinished, offering plenty of potential for additional living space down the road or just extra storage if needed! A/C will keep you cool during hot summer days, and the home is wired for data so that you can stream and game as much as you like. Built in 2019, this home is turn-key and has everything - make it yours today!
Location
Province AB
County Grande Prairie No. 1, County Of
Zoning RR-2
Direction W
Rooms
Basement Full, Unfinished
Interior
Interior Features Closet Organizers, High Ceilings, Kitchen Island, No Animal Home, No Smoking Home, Pantry, Stone Counters, Walk-In Closet(s), Wired for Data
Heating Forced Air
Cooling Central Air
Flooring Tile
Fireplaces Number 1
Fireplaces Type Family Room, Gas
Appliance Dishwasher, Microwave, Refrigerator, Stove(s), Washer/Dryer, Window Coverings
Laundry Main Level
Exterior
Garage Triple Garage Attached
Garage Spaces 3.0
Garage Description Triple Garage Attached
Fence Fenced
Community Features Park, Playground, Schools Nearby
Roof Type Asphalt Shingle
Porch Deck
Lot Frontage 36.09
Parking Type Triple Garage Attached
Total Parking Spaces 6
Building
Lot Description Lawn, Landscaped
Foundation ICF Block
Architectural Style Modified Bi-Level
Level or Stories Bi-Level
Structure Type Mixed
Others
Restrictions Restrictive Covenant-Building Design/Size
Tax ID 77474615
Ownership Private
Read Less Info
Want to know what your home might be worth? Contact us for a FREE valuation!

Our team is ready to help you sell your home for the highest possible price ASAP
GET MORE INFORMATION




